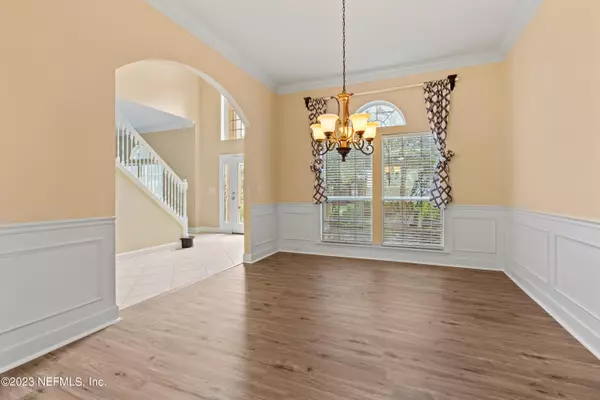$735,000
$775,000
5.2%For more information regarding the value of a property, please contact us for a free consultation.
6 Beds
5 Baths
3,707 SqFt
SOLD DATE : 09/01/2023
Key Details
Sold Price $735,000
Property Type Single Family Home
Sub Type Single Family Residence
Listing Status Sold
Purchase Type For Sale
Square Footage 3,707 sqft
Price per Sqft $198
Subdivision James Island
MLS Listing ID 1233387
Sold Date 09/01/23
Bedrooms 6
Full Baths 4
Half Baths 1
HOA Fees $141/qua
HOA Y/N Yes
Originating Board realMLS (Northeast Florida Multiple Listing Service)
Year Built 2003
Property Description
Location and the Space! This lovely home located on a cul-de-sac is in the desirable James Island community. You will fall in love with this spacious open floorplan with its grand entry, formal dining and living areas, gourmet kitchen with center island and ample storage, huge family room and a separate flex room can be used as formal dining off the kitchen with views of the lush, a private fenced backyard. Luxurious owners' suite and second bedroom with separate full bath are both located on the first floor. Four additional large bedrooms on the second floor. Great options for multi-generational living or just the needed room to spread out! Oversize three car garage with extra storage space! Minutes away from St Johns town center, Ikea, highway, shopping, and restaurants.
Location
State FL
County Duval
Community James Island
Area 024-Baymeadows/Deerwood
Direction From J Turner Butler Blvd. take Gate Parkway exit going south. Turn right on Burnt Mill Road to James Island on the right. Must show ID at gate. Take first left through gate then left on Saw Timber.
Interior
Interior Features Kitchen Island, Primary Bathroom -Tub with Separate Shower, Primary Downstairs, Walk-In Closet(s)
Heating Central
Cooling Central Air
Flooring Carpet, Vinyl
Exterior
Garage Spaces 3.0
Fence Full
Pool None
Waterfront No
Roof Type Shingle
Total Parking Spaces 3
Private Pool No
Building
Sewer Public Sewer
Water Public
Structure Type Stucco
New Construction No
Others
Tax ID 1677424900
Acceptable Financing Cash, Conventional, FHA, VA Loan
Listing Terms Cash, Conventional, FHA, VA Loan
Read Less Info
Want to know what your home might be worth? Contact us for a FREE valuation!

Our team is ready to help you sell your home for the highest possible price ASAP







