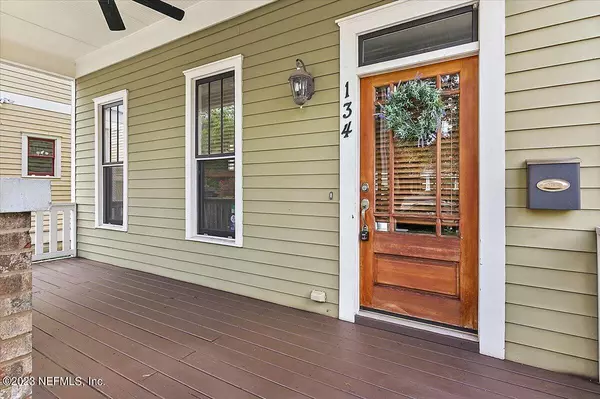$380,000
$390,000
2.6%For more information regarding the value of a property, please contact us for a free consultation.
3 Beds
3 Baths
1,514 SqFt
SOLD DATE : 09/25/2023
Key Details
Sold Price $380,000
Property Type Single Family Home
Sub Type Single Family Residence
Listing Status Sold
Purchase Type For Sale
Square Footage 1,514 sqft
Price per Sqft $250
Subdivision Springfield
MLS Listing ID 1241191
Sold Date 09/25/23
Style Traditional
Bedrooms 3
Full Baths 2
Half Baths 1
HOA Y/N No
Originating Board realMLS (Northeast Florida Multiple Listing Service)
Year Built 2004
Lot Dimensions 32' x 203'
Property Description
3 bdrm 2 bath 2 story home has detached garage w/finished space above on deep lot. Built by SRG, premier builder in craftsman homes in historic Jacksonville w/all the details expected in a home true to the period it recalls. Hardwood floors, coffered ceilings, built-in bookcases, gas fireplace, & crown molding. Prewired audio, including porches, solid hardwood front door w/beveled glass, large breakfast bar w/seating in kitchen, & deep pantry. Both AC's only 2 yrs old. Jetted Jacuzzi tub in master bath & custom closets in master & guest rooms. This plan features double front porches w/2nd flr porch accessible off the master, a huge rear deck w/built-in seating & planters, oversized deep lot w/alley access to a garage w/finished space above. Add plumbing & finish it off for a guest house.
Location
State FL
County Duval
Community Springfield
Area 072-Springfield
Direction Main St north to 9th St. Turn East and go 1.5 blocks. Home will be on south side of street.
Interior
Interior Features Breakfast Bar, Pantry, Primary Bathroom -Tub with Separate Shower, Walk-In Closet(s)
Heating Central
Cooling Central Air
Flooring Carpet, Wood
Fireplaces Number 1
Fireplaces Type Gas
Fireplace Yes
Laundry Electric Dryer Hookup, Washer Hookup
Exterior
Garage Detached, Garage
Garage Spaces 2.0
Fence Back Yard, Wood
Pool None
Waterfront No
Roof Type Shingle
Porch Deck, Front Porch
Total Parking Spaces 2
Private Pool No
Building
Lot Description Historic Area
Sewer Public Sewer
Water Public
Architectural Style Traditional
Structure Type Fiber Cement,Frame
New Construction No
Others
Tax ID 0718480000
Acceptable Financing Cash, Conventional, FHA, VA Loan
Listing Terms Cash, Conventional, FHA, VA Loan
Read Less Info
Want to know what your home might be worth? Contact us for a FREE valuation!

Our team is ready to help you sell your home for the highest possible price ASAP
Bought with KELLER WILLIAMS REALTY ATLANTIC PARTNERS







