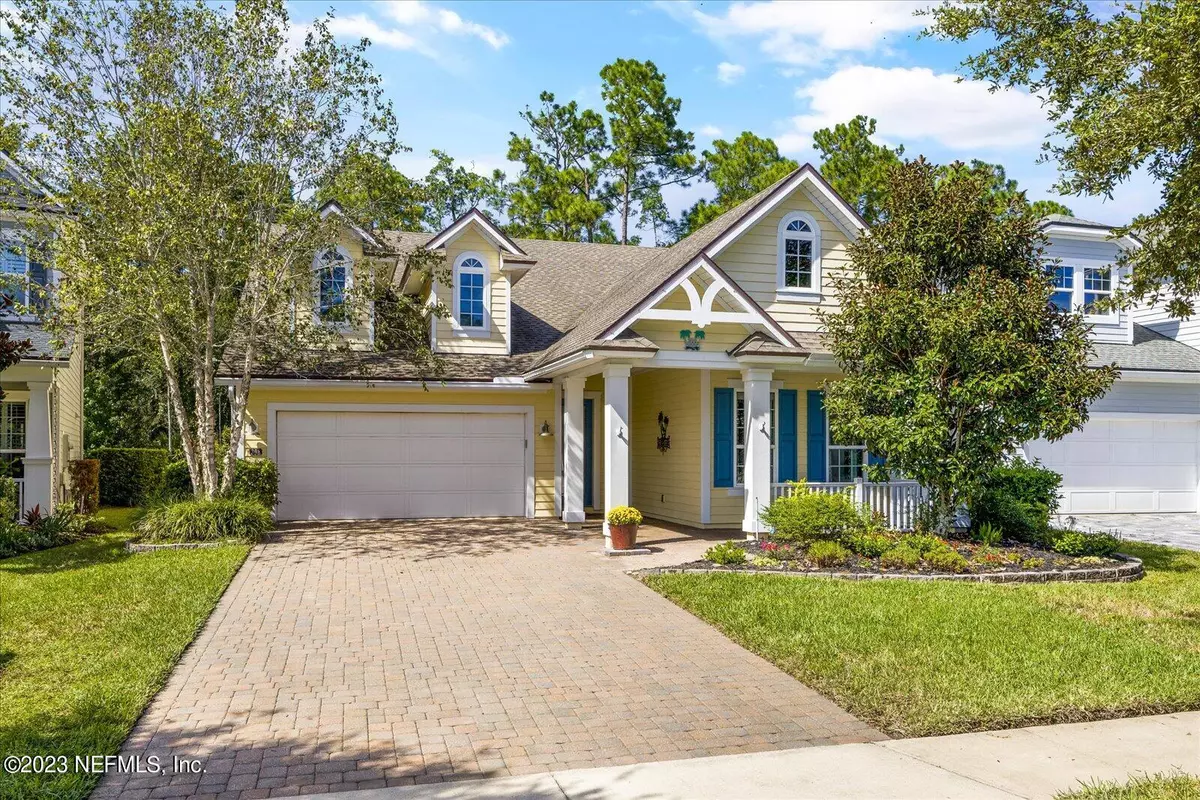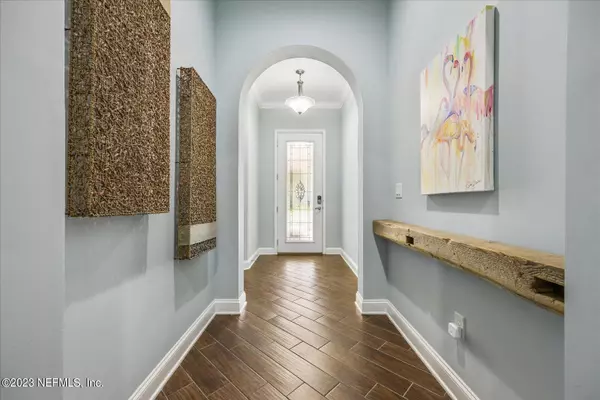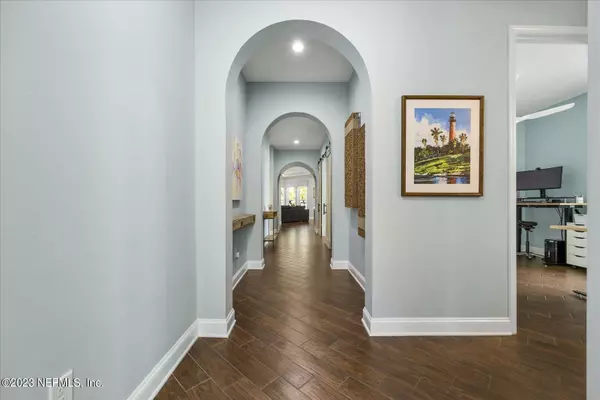$680,000
$675,000
0.7%For more information regarding the value of a property, please contact us for a free consultation.
3 Beds
2 Baths
2,085 SqFt
SOLD DATE : 12/19/2023
Key Details
Sold Price $680,000
Property Type Single Family Home
Sub Type Single Family Residence
Listing Status Sold
Purchase Type For Sale
Square Footage 2,085 sqft
Price per Sqft $326
Subdivision Coastal Oaks At Nocatee
MLS Listing ID 1252642
Sold Date 12/19/23
Style Traditional
Bedrooms 3
Full Baths 2
HOA Fees $197/qua
HOA Y/N Yes
Originating Board realMLS (Northeast Florida Multiple Listing Service)
Year Built 2014
Property Description
Live in Coastal Oaks by Toll Brothers in the Award winning ''Davenport'' Single Level floor-plan. It's a Right size home to provide spacious living from young families to empty nesters. Newly renovated Chef's kitchen with every detail in design from the butcher block countertops to the quartz island and custom wood shelves. Even roll out appliance cabinet with electrical features and custom lighting. With 3 bedrooms plus a flex space, you have to option for a home office, gym, playroom or craft space. Upgraded design features throughout such as hard wood floors, and arches allow you to live in simplistic luxury. Embrace your outdoor living space haven with an expanded screen lanai that encloses a swim spa and hot tub. Privacy provided by luscious landscaping. Golf Cart to Noc Life !
Location
State FL
County St. Johns
Community Coastal Oaks At Nocatee
Area 272-Nocatee South
Direction From Nocatee Pkwy, take Crosswater Pkwy south through roundabout to Coastal Oaks. Turn Right on Blue Water Dr to Guard Gate. Turn Right on Pelican Pointe Rd home will be on the Right.
Interior
Interior Features Eat-in Kitchen, Entrance Foyer, Primary Bathroom - Tub with Shower, Primary Bathroom -Tub with Separate Shower, Primary Downstairs, Split Bedrooms, Vaulted Ceiling(s), Walk-In Closet(s)
Heating Central
Cooling Central Air
Flooring Tile
Fireplaces Number 1
Fireplaces Type Gas
Furnishings Unfurnished
Fireplace Yes
Laundry Electric Dryer Hookup, Washer Hookup
Exterior
Garage Attached, Garage, Garage Door Opener
Garage Spaces 2.0
Pool Community, Electric Heat, Pool Cover
Utilities Available Natural Gas Available
Amenities Available Basketball Court, Clubhouse, Fitness Center, Jogging Path, Playground, Tennis Court(s)
Waterfront No
View Protected Preserve
Roof Type Shingle,Other
Porch Front Porch, Patio, Porch
Total Parking Spaces 2
Private Pool No
Building
Lot Description Sprinklers In Front, Sprinklers In Rear
Water Public
Architectural Style Traditional
Structure Type Fiber Cement,Frame
New Construction No
Schools
Elementary Schools Pine Island Academy
Middle Schools Pine Island Academy
High Schools Allen D. Nease
Others
HOA Name May Management
Tax ID 0702911400
Security Features Smoke Detector(s)
Acceptable Financing Cash, Conventional, FHA, VA Loan
Listing Terms Cash, Conventional, FHA, VA Loan
Read Less Info
Want to know what your home might be worth? Contact us for a FREE valuation!

Our team is ready to help you sell your home for the highest possible price ASAP
Bought with UNITED REAL ESTATE GALLERY







