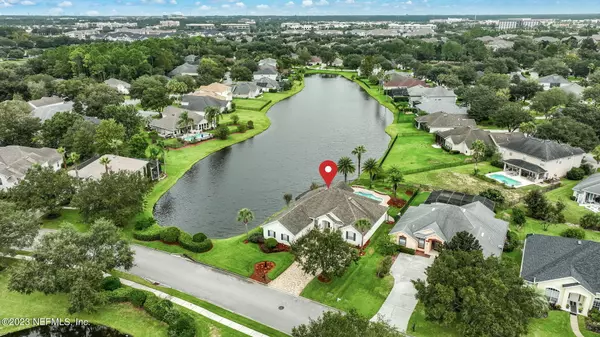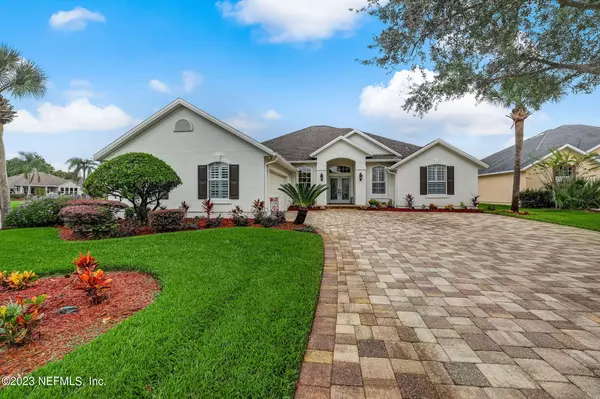$782,000
$799,000
2.1%For more information regarding the value of a property, please contact us for a free consultation.
4 Beds
2 Baths
2,486 SqFt
SOLD DATE : 01/26/2024
Key Details
Sold Price $782,000
Property Type Single Family Home
Sub Type Single Family Residence
Listing Status Sold
Purchase Type For Sale
Square Footage 2,486 sqft
Price per Sqft $314
Subdivision James Island
MLS Listing ID 1250476
Sold Date 01/26/24
Bedrooms 4
Full Baths 2
HOA Fees $141/qua
HOA Y/N Yes
Originating Board realMLS (Northeast Florida Multiple Listing Service)
Year Built 2002
Property Description
Remodeled home with fabulous resort style pool and fire pit. Gorgeous Kitchen with Upgraded Wood cabinetry, granite counters and stainless steel appliances, including French Door Fridge. Custom Built-ins in Family Room, Tile Floors in most areas, Carpet in 2 Bedrooms, Split Bedroom Design, Expanded Paver Drive & Pool Decking, Plantation Shutters, Fenced Rear Lawn overlooking Long View of Sparkling Lake. Owners suite with view of pool & lake plus large walk in closet, Washer and Dryer, Water Softener, Water Heater 1 yr. HVAC 6 yrs, Roof 2008, Neutral Paint Interior and Exterior. New Famliy Room Ceiling Fan. Amenities include Club house, Pool, Tennis, Sports Field, Playground & Gated Entry. Conveniently located near St Johns Town Center, Mayo Clinic, JTB & I-295. Buyer loan declined.
Location
State FL
County Duval
Community James Island
Area 024-Baymeadows/Deerwood
Direction From JTB, South on Gate Parkway, Right at Burnt Mill, Right into James Island, Right on Royal Crest Drive to home on Left
Interior
Interior Features Breakfast Bar, Built-in Features, Entrance Foyer, Pantry, Primary Bathroom -Tub with Separate Shower, Primary Downstairs, Split Bedrooms, Walk-In Closet(s)
Heating Central, Heat Pump
Cooling Central Air
Flooring Carpet, Tile
Fireplaces Number 1
Fireplace Yes
Laundry Electric Dryer Hookup, Washer Hookup
Exterior
Garage Attached, Garage, Garage Door Opener
Garage Spaces 2.0
Fence Back Yard
Pool In Ground
Utilities Available Cable Available, Propane
Amenities Available Basketball Court, Clubhouse, Playground, Security, Tennis Court(s)
Waterfront Yes
Waterfront Description Lake Front,Pond
View Water
Roof Type Shingle
Porch Covered, Front Porch, Patio
Total Parking Spaces 2
Private Pool No
Building
Sewer Public Sewer
Water Public
Structure Type Frame,Stucco
New Construction No
Schools
Elementary Schools Twin Lakes Academy
Middle Schools Twin Lakes Academy
High Schools Atlantic Coast
Others
HOA Name James Island
Tax ID 1677424625
Security Features Security System Owned,Smoke Detector(s)
Acceptable Financing Cash, Conventional
Listing Terms Cash, Conventional
Read Less Info
Want to know what your home might be worth? Contact us for a FREE valuation!

Our team is ready to help you sell your home for the highest possible price ASAP
Bought with RE/MAX UNLIMITED







