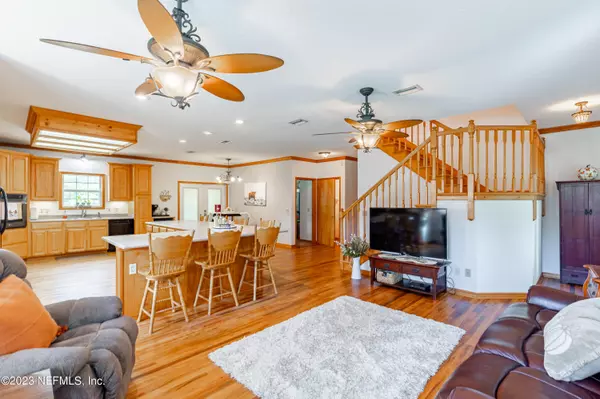$470,000
$499,999
6.0%For more information regarding the value of a property, please contact us for a free consultation.
5 Beds
4 Baths
2,597 SqFt
SOLD DATE : 02/28/2024
Key Details
Sold Price $470,000
Property Type Single Family Home
Sub Type Single Family Residence
Listing Status Sold
Purchase Type For Sale
Square Footage 2,597 sqft
Price per Sqft $180
Subdivision Metes & Bounds
MLS Listing ID 1244526
Sold Date 02/28/24
Bedrooms 5
Full Baths 3
Half Baths 1
HOA Y/N No
Originating Board realMLS (Northeast Florida Multiple Listing Service)
Year Built 2004
Property Description
Motivated Seller! Recent improvements include: 2 renovated full bathrooms upstairs, waterproof flooring upstairs, fresh interior paint, new exterior French doors, new convection oven, new cooktop, all new contact ground treated wood on back deck, and fresh paint on front deck. Escape to the serene privacy of your own 3-acre sanctuary in this charming Southern home. Unwind on the inviting front porch, immersing yourself in the soothing sounds of nature. Host memorable gatherings in the backyard, complete with a covered outdoor kitchen. Safely store all your prized possessions in the spacious detached metal garage and covered RV parking area. Step inside and be captivated by the exquisite design, crafted with culinary enthusiasts in mind. The ample counter space and abundance of cabinets will exceed your expectations. The warm wood flooring and matching cabinetry create a cozy ambiance, perfect for enjoying a glass of wine and unwinding after a long day. While conveniently close to city attractions, this retreat provides a peaceful escape all your own. Property being sold AS IS.
Location
State FL
County Nassau
Community Metes & Bounds
Area 492-Nassau County-W Of I-95/N To State Line
Direction Cecil commerce pkwy, follow to Beaver street, Turn right onto Brandy Branch RD, one mile to 3454 CR 121 (there is a street sign that says Prairie Dog)
Rooms
Other Rooms Outdoor Kitchen
Interior
Interior Features Breakfast Bar, Eat-in Kitchen, Kitchen Island, Primary Bathroom -Tub with Separate Shower, Primary Downstairs
Heating Central
Cooling Central Air
Flooring Wood
Laundry Electric Dryer Hookup, Washer Hookup
Exterior
Garage Additional Parking, Detached, Garage, RV Access/Parking
Garage Spaces 6.0
Carport Spaces 1
Pool None
Utilities Available Electricity Available, Electricity Connected, Natural Gas Not Available, Sewer Connected, Water Connected
Waterfront No
Porch Covered, Deck, Front Porch, Patio
Total Parking Spaces 6
Garage Yes
Private Pool No
Building
Lot Description Wooded
Sewer Septic Tank
Water Well
Structure Type Vinyl Siding
New Construction No
Others
Senior Community No
Tax ID 162S23000000020030
Security Features Smoke Detector(s)
Acceptable Financing Cash, Conventional, VA Loan
Listing Terms Cash, Conventional, VA Loan
Read Less Info
Want to know what your home might be worth? Contact us for a FREE valuation!

Our team is ready to help you sell your home for the highest possible price ASAP
Bought with COLDWELL BANKER VANGUARD REALTY







