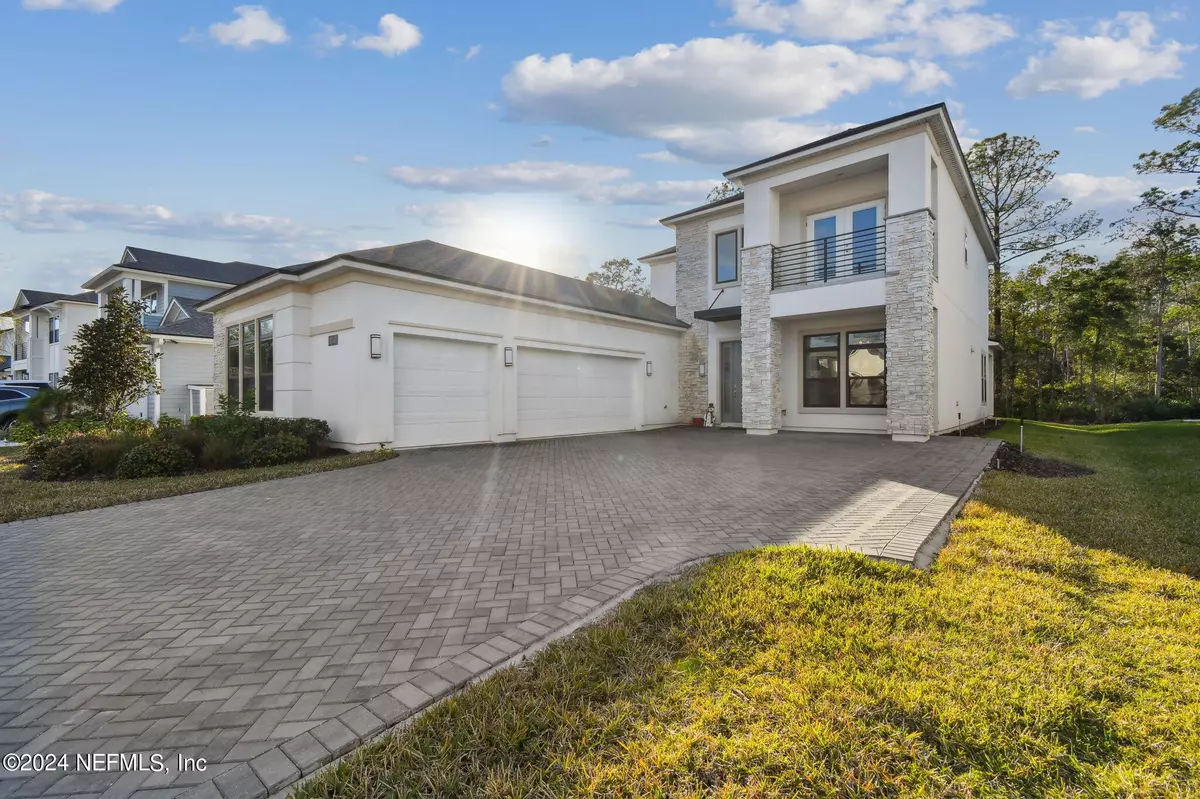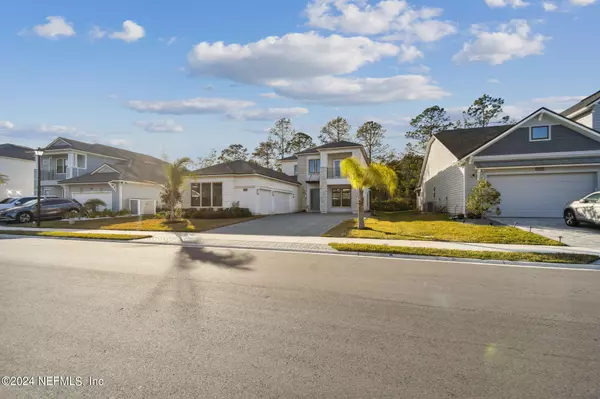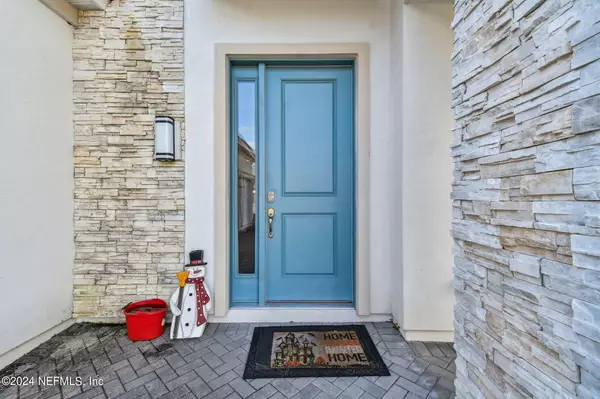$940,000
$950,000
1.1%For more information regarding the value of a property, please contact us for a free consultation.
4 Beds
4 Baths
3,158 SqFt
SOLD DATE : 03/14/2024
Key Details
Sold Price $940,000
Property Type Single Family Home
Sub Type Single Family Residence
Listing Status Sold
Purchase Type For Sale
Square Footage 3,158 sqft
Price per Sqft $297
Subdivision Edison
MLS Listing ID 2005948
Sold Date 03/14/24
Style Traditional
Bedrooms 4
Full Baths 3
Half Baths 1
HOA Fees $105/mo
HOA Y/N Yes
Originating Board realMLS (Northeast Florida Multiple Listing Service)
Year Built 2021
Annual Tax Amount $11,763
Lot Size 10,018 Sqft
Acres 0.23
Property Description
Home sweet home in the gated Edison community at eTown. This spacious Anna Maria open floorplan by Toll Bros offers designer touches throughout, wallpaper in 3 rooms, custom floor to ceiling dbl stitched drapes in every room, wood-like tile in main living areas. Office w/ built-in cabinets, shelves, granite counters & custom wallpaper totaling $13K for the office alone. In the master bdrm, luxurious ensuite w/ large stand-up shower, oval soaking tub & immense closet space. In the kchn, stacked, white cabinets, white subway tile backsplash, grey quartz counters w/ generous central island, sleek SS appliances & gas cooktop. Open stair rail w/ oak treads to flex area, additional bdrms & guest ste w/ balcony. Laundry room w/ cabinets, hanging rail & sink. Water softener & filtration system. Cabinet storage & blinds in the 3-car garage. Courtyard style driveway w/ extended pavers. Covered lanai from the triple slider overlooking a peaceful preserve. Land scaling & 2 new palm trees.
Location
State FL
County Duval
Community Edison
Area 027-Intracoastal West-South Of Jt Butler Blvd
Direction From I295N and FL 9B, take the eTown exit to eTown Pkwy. Roundabout to Glenmont Dr, Right on Avante Way, left on Silverbrook Trl, home is on the right.
Interior
Interior Features Breakfast Bar, Breakfast Nook, Built-in Features, Entrance Foyer, Guest Suite, Kitchen Island, Open Floorplan, Pantry, Primary Downstairs, Smart Thermostat, Split Bedrooms, Walk-In Closet(s)
Heating Central, Electric, Heat Pump
Cooling Central Air, Electric
Flooring Carpet, Tile
Laundry Electric Dryer Hookup, Lower Level, Sink, Washer Hookup
Exterior
Exterior Feature Balcony
Garage Attached
Garage Spaces 3.0
Pool Community
Utilities Available Cable Available, Electricity Connected, Natural Gas Connected, Water Connected
Amenities Available Clubhouse, Dog Park, Fitness Center, Gated, Jogging Path, Playground
Waterfront No
View Protected Preserve, Trees/Woods
Roof Type Shingle
Porch Covered, Front Porch, Patio
Total Parking Spaces 3
Garage Yes
Private Pool No
Building
Lot Description Wooded
Sewer Public Sewer
Water Public
Architectural Style Traditional
Structure Type Stone Veneer,Stucco
New Construction No
Schools
Elementary Schools Mandarin Oaks
Middle Schools Twin Lakes Academy
High Schools Atlantic Coast
Others
HOA Fee Include Maintenance Grounds,Security
Senior Community No
Tax ID 1677642500
Security Features Fire Alarm,Security Gate
Acceptable Financing Cash, Conventional, VA Loan
Listing Terms Cash, Conventional, VA Loan
Read Less Info
Want to know what your home might be worth? Contact us for a FREE valuation!

Our team is ready to help you sell your home for the highest possible price ASAP
Bought with KELLER WILLIAMS REALTY ATLANTIC PARTNERS







