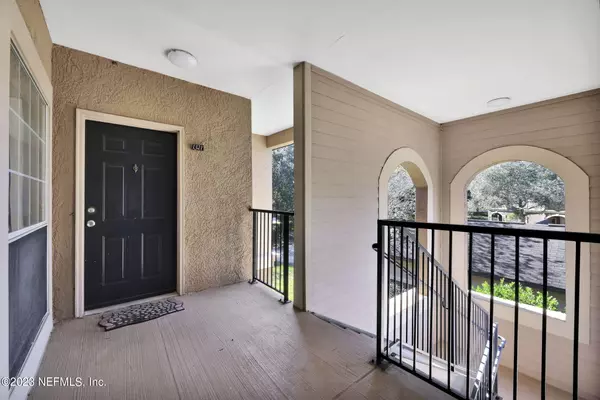$270,000
$289,000
6.6%For more information regarding the value of a property, please contact us for a free consultation.
3 Beds
2 Baths
1,355 SqFt
SOLD DATE : 04/12/2024
Key Details
Sold Price $270,000
Property Type Condo
Sub Type Condominium
Listing Status Sold
Purchase Type For Sale
Square Footage 1,355 sqft
Price per Sqft $199
Subdivision Reserve At James Island Lc
MLS Listing ID 1261407
Sold Date 04/12/24
Bedrooms 3
Full Baths 2
HOA Fees $431/mo
HOA Y/N Yes
Originating Board realMLS (Northeast Florida Multiple Listing Service)
Year Built 2001
Property Description
Rare Opportunity to own this 3bed and 2bath corner unit. Nestled in the heart of Jacksonville's most sought-after neighborhood, this corner unit condo is a luminous haven that redefines urban living. With an extraordinary number of windows that flood every room with natural light, this residence offers a bright and welcoming ambiance that is second to none. The interior of this corner unit is designed to maximize the flow of sunlight. The spacious living areas are bathed in warmth and radiance throughout the day, creating an inviting atmosphere for relaxation and entertainment.The open concept layout seamlessly connects the living, dining, and kitchen areas. It's an ideal space for hosting gatherings with friends and family, offering an abundance of room for socializing and dining!
Location
State FL
County Duval
Community Reserve At James Island Lc
Area 024-Baymeadows/Deerwood
Direction From 9A go west on Gate Parkway to left on Burnt Mill to right into Reserve at James Island...thru gate then right and immediate right for building 1300. Entrance on right end
Interior
Interior Features Primary Bathroom - Shower No Tub, Split Bedrooms
Heating Central
Cooling Central Air
Exterior
Garage Additional Parking
Pool Community
Utilities Available Electricity Connected
Waterfront No
Roof Type Shingle
Garage No
Private Pool No
Building
Story 2
Water Public
Level or Stories 2
Structure Type Stucco
New Construction No
Schools
Elementary Schools Twin Lakes Academy
Middle Schools Twin Lakes Academy
High Schools Atlantic Coast
Others
Senior Community No
Tax ID 1677413070
Acceptable Financing Cash, Conventional, VA Loan
Listing Terms Cash, Conventional, VA Loan
Read Less Info
Want to know what your home might be worth? Contact us for a FREE valuation!

Our team is ready to help you sell your home for the highest possible price ASAP
Bought with PARADIGM VISION GROUP







