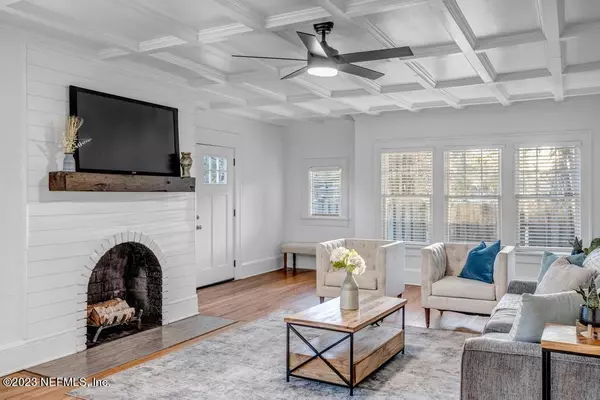$490,000
$499,000
1.8%For more information regarding the value of a property, please contact us for a free consultation.
4 Beds
4 Baths
2,021 SqFt
SOLD DATE : 04/22/2024
Key Details
Sold Price $490,000
Property Type Single Family Home
Sub Type Single Family Residence
Listing Status Sold
Purchase Type For Sale
Square Footage 2,021 sqft
Price per Sqft $242
Subdivision Willow Branch
MLS Listing ID 1254785
Sold Date 04/22/24
Bedrooms 4
Full Baths 3
Half Baths 1
HOA Y/N No
Originating Board realMLS (Northeast Florida Multiple Listing Service)
Year Built 1924
Property Description
On a tree-lined street in a charming, historic neighborhood in Avondale Riverside stands this remarkable 99-year-old home, a testament to timeless architecture and thoughtful renovation. This special one-of-a-kind storybook style home is overflowing with historic details merged with modern upgrades. This house has many highlights, but we love the big spaces in the main 3 BR 2.5BA house. and the usefulness of the detached guest house. The whole house has had a refresh refinished flooring and fresh paint and updated fixtures and fully renovated kitchen and bathrooms. The ''secret'' attic is bursting with potential adding usable square footage or storage. Walk or bike to nearby Willowbranch Park. This vibrant area offers many activities, including local farmers' markets, popular local eateries, roof-top bars, and shops. The hardwood floors have been beautifully refinished throughout the home and gorgeous tile added in complimentary tones to the style of the home. Everything has also been freshly painted, highlighting the magnificent trim baseboards and detailed ceilings.
The details of this house will catch your eye from the swooping roof line to the the half-moon brick stairs leading up to the front door. Enter into the gorgeous living room. This room is surrounded by bright windows letting in an abundance of natural light, you will want to snuggle up next to the cozy fireplace while enjoying the unique details of the space like the refinished hardwood floors, coffered ceilings and arched doorways.
Stepping through the arched doorway into the sizable dining room, you'll be drawn in by the bright light and seamless flow, making this the ideal space to hold gatherings with family and friends. Off to the right is a Florida room, with a wall of windows capturing the sunlight for you to enjoy in this extension of space ideal for a sitting room, home office, or playroom.
The kitchen has been transformed and welcomes you to express your culinary creativity. This space showcases timeless white shaker cabinetry, sleek and durable quartz countertops, sophisticated black hardware, classic shiplap backsplash, modern stainless vent hood and appliances. The large window over the kitchen sink is perfectly placed to enjoy the beauty in your backyard. The convenient side door from the kitchen offers easy access to the driveway and to the back patio.
A special architectural element in this home is the crossover staircase from the kitchen to the dining room. On the landing of the crossover staircase is a half bathroom completely updated with vanity and fixtures but keeping the vintage hardware doorknob is one example of how the home seamlessly merges the old with a touch the new. The flow through under the stair case features built-ins and conveniently locates the laundry closet.
Upstairs you will find two good sized secondary bedrooms with a full hallway bathroom and a spacious master bedroom with ensuite. The closets in this older home are surprisingly large. The expansive attic is accessed through the closet in one of the secondary bedrooms. This space is brimming with potential. The master bedroom boasts of an ensuite creating a private and relaxing oasis for the homeowner. The fully renovated bathrooms are styled with classic but modern finishes, bringing out the best in vintage and modern esthetic.
A great addition to this property is the 1 bedroom 1 bathroom detached guest house features a cozy studio style living room-bedroom with large closet, separate from the renovated kitchenette, very large bathroom, and a laundry nook for washer and dryer hook-ups. This accessory dwelling unit (ADU) makes this property the perfect opportunity for multi-generational living, a mother-in-law suite, house hacking, or a short-term rental. This house has immense potential to optimize purchasing power.
Location
State FL
County Duval
Community Willow Branch
Area 032-Avondale
Direction From 1-10W take exit 361 for US-17 Roosevelt Blvd. drive 0.7 miles, Turn left onto McDuff Ave S, go 0.3m turn left onto Olga Place (Riverside High School will be on the R) House is 184ft on the left
Rooms
Other Rooms Guest House, Shed(s)
Interior
Interior Features Primary Bathroom - Shower No Tub
Heating Central
Cooling Central Air
Flooring Tile, Wood
Fireplaces Number 1
Fireplace Yes
Exterior
Garage Additional Parking
Pool None
Utilities Available Electricity Connected, Sewer Connected, Water Connected
Waterfront No
Porch Patio
Garage No
Private Pool No
Building
Sewer Public Sewer
Water Public
New Construction No
Others
Senior Community No
Tax ID 0631620100
Acceptable Financing Cash, Conventional, FHA, VA Loan
Listing Terms Cash, Conventional, FHA, VA Loan
Read Less Info
Want to know what your home might be worth? Contact us for a FREE valuation!

Our team is ready to help you sell your home for the highest possible price ASAP
Bought with UNITED REAL ESTATE GALLERY







