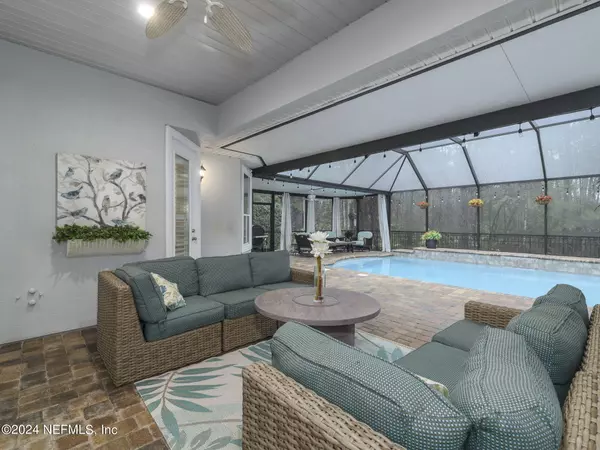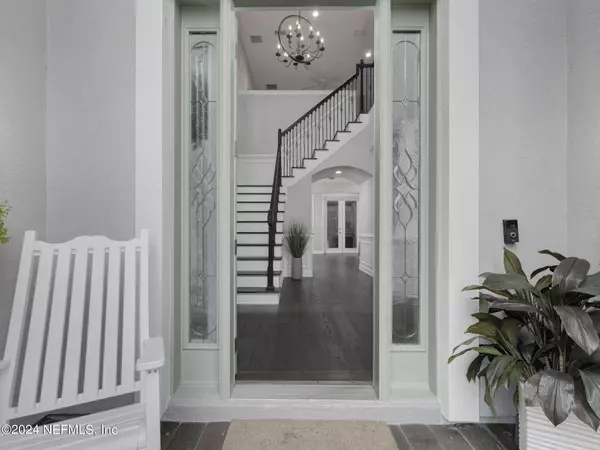$1,650,000
$1,690,000
2.4%For more information regarding the value of a property, please contact us for a free consultation.
5 Beds
4 Baths
4,453 SqFt
SOLD DATE : 04/30/2024
Key Details
Sold Price $1,650,000
Property Type Single Family Home
Sub Type Single Family Residence
Listing Status Sold
Purchase Type For Sale
Square Footage 4,453 sqft
Price per Sqft $370
Subdivision Coastal Oaks At Nocatee
MLS Listing ID 2004031
Sold Date 04/30/24
Style Traditional
Bedrooms 5
Full Baths 4
Construction Status Updated/Remodeled
HOA Fees $196/qua
HOA Y/N Yes
Originating Board realMLS (Northeast Florida Multiple Listing Service)
Year Built 2009
Annual Tax Amount $9,302
Lot Size 0.340 Acres
Acres 0.34
Property Description
This stunning 5 (or 6!) bedroom pool home nestled in the gated Coastal Oaks community of Nocatee presents an irresistible opportunity. Set on the highly sought-after Bermuda Greens Ave, this residence exudes coastal charm amidst lush greenery and mature trees. Step inside to discover hardwood floors, lofty ceilings exceeding 10 feet, and elegant plantation shutters throughout.
Designed with both functionality and style in mind, this home boasts a designated office space, a separate dining room, and a captivating outdoor living area. The screened lanai shelters a saltwater, heated pool, complemented by a cozy living area complete with a couch and television space. Additionally, a built-in garden within the backyard fence offers a private oasis for relaxation and enjoyment. The newly renovated kitchen is a chef's delight, featuring a breakfast island, a food prep island with a gas stove, Kitchenaid appliances, and a convenient warming drawer adjacent to the walk-in pantry. The inviting living room showcases a coffered ceiling, a gas log fireplace, and picturesque views of the pool.
The first floor encompasses the luxurious master suite with a custom closet system and a beautifully designed master bath. A guest bedroom and an optional office/bedroom space with generous closets complete the main floor. Upstairs, an expansive loft with vaulted ceilings leads to three spacious bedrooms, each boasting walk-in closets. The two bathrooms were fully upgraded in 2020 with exquisite tile showers.
Storage abounds in this home, with closets featuring built-in shelving, an attic equipped with built-in shelves and high ceilings, and an elevator lift in the garage for easy access. The full three-car garage includes a built-in storage system, epoxy flooring, and extended storage space ideal for a refrigerator, freezer, and water softener.
Notable upgrades include a new screen enclosure, new glass, painted air vent covers, and a recently resurfaced pool, along with a tankless water heater. Residents also enjoy access to top-notch Nocatee amenities and Coastal Oaks' private pools and clubhouse facilities, making this property a true coastal treasure.
Location
State FL
County St. Johns
Community Coastal Oaks At Nocatee
Area 272-Nocatee South
Direction From Nocatee Pkwy, south on Crosswater Pkwy, Right into Coastal Oaks neighborhood on Bluewater Dr, After guard gate, 3rd left on Bermuda Green, home on left
Interior
Interior Features Breakfast Bar, Breakfast Nook, Built-in Features, Ceiling Fan(s), Eat-in Kitchen, Elevator, Entrance Foyer, His and Hers Closets, Jack and Jill Bath, Kitchen Island, Open Floorplan, Pantry, Primary Bathroom -Tub with Separate Shower, Primary Downstairs, Vaulted Ceiling(s), Walk-In Closet(s)
Heating Central
Cooling Central Air
Flooring Wood
Fireplaces Number 1
Fireplaces Type Gas
Fireplace Yes
Laundry Lower Level, Sink
Exterior
Exterior Feature Other
Garage Garage, Garage Door Opener
Garage Spaces 3.0
Fence Back Yard
Pool In Ground, Electric Heat, Fenced, Heated, Salt Water, Screen Enclosure, Waterfall
Utilities Available Cable Connected, Electricity Connected, Water Connected
Amenities Available Basketball Court, Children's Pool, Clubhouse, Dog Park, Fitness Center, Gated, Jogging Path, Park, Pickleball, Playground, Security, Tennis Court(s)
Waterfront No
View Protected Preserve, Trees/Woods
Roof Type Shingle
Porch Covered, Screened
Total Parking Spaces 3
Garage Yes
Private Pool No
Building
Water Public
Architectural Style Traditional
Structure Type Stucco
New Construction No
Construction Status Updated/Remodeled
Schools
Elementary Schools Pine Island Academy
Middle Schools Pine Island Academy
High Schools Allen D. Nease
Others
HOA Fee Include Security
Senior Community No
Tax ID 0702913000
Security Features Gated with Guard,Security Gate
Acceptable Financing Cash, Conventional, FHA, VA Loan
Listing Terms Cash, Conventional, FHA, VA Loan
Read Less Info
Want to know what your home might be worth? Contact us for a FREE valuation!

Our team is ready to help you sell your home for the highest possible price ASAP
Bought with KELLER WILLIAMS REALTY ATLANTIC PARTNERS







