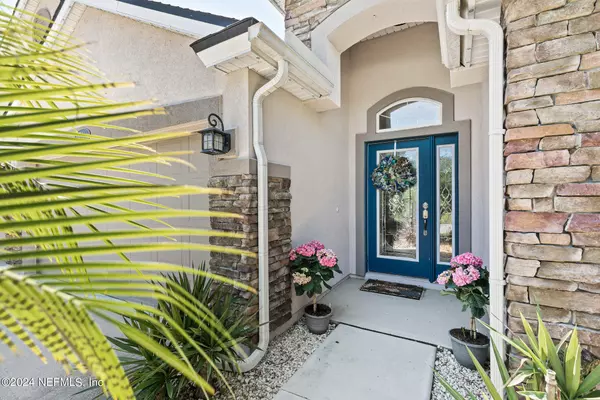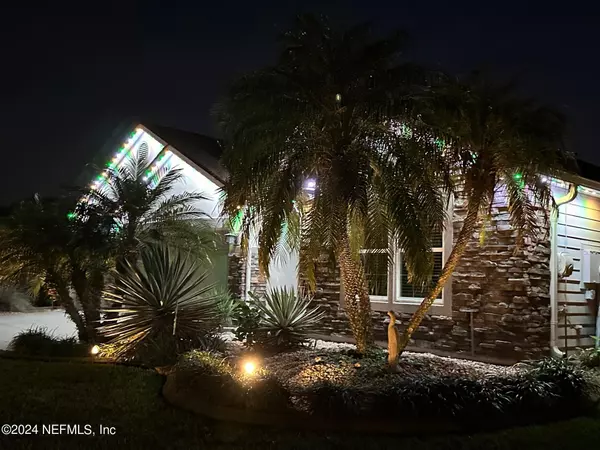$645,000
$660,000
2.3%For more information regarding the value of a property, please contact us for a free consultation.
4 Beds
3 Baths
2,346 SqFt
SOLD DATE : 04/30/2024
Key Details
Sold Price $645,000
Property Type Single Family Home
Sub Type Single Family Residence
Listing Status Sold
Purchase Type For Sale
Square Footage 2,346 sqft
Price per Sqft $274
Subdivision San Salito
MLS Listing ID 2015916
Sold Date 04/30/24
Bedrooms 4
Full Baths 3
HOA Fees $62/ann
HOA Y/N Yes
Originating Board realMLS (Northeast Florida Multiple Listing Service)
Year Built 2016
Annual Tax Amount $3,095
Lot Size 10,018 Sqft
Acres 0.23
Property Description
A rare gem! 4 bedroom, 3 full bath, 3 car garage in very desirable San Salito! Over sized lake front lot just under a quarter acre. This home has it all! Gourmet kitchen with double ovens, quartz counters, walk in pantry, 3 way split floorplan for privacy, large owners suite with his/her vanity with comfort height counters in all bathrooms and 17 in raised commodes in all bathrooms, large walk in closet and breathtaking sunset views are just a few perks to this home. Home has an abundance of lush palm trees , extended paver patio along with the outdoor living space creates the perfect outdoor oasis with privacy. Large side yard if you have pets. There is a well for outside irrigation, along with a lighting system recently added with over hundreds of light combinations for holiday use and year round enjoyment. You will never need to hang holiday lights, just use the app on your phone to change the color combination and design. San Salito is minutes from downtown St. Augustine, Vilano Beach and shopping. One of the very few with no CDD fees and low HOA. Community resort style swimming pool, children's splash park, pickle ball, tennis courts, fitness room to name a few. Priced to sell!
Location
State FL
County St. Johns
Community San Salito
Area 307-World Golf Village Area-Se
Direction From 95, East on 16 to left on Woodlawn Road. Right on Heritage Park Drive to entrance of San Salito. Turn right on Pullman Circle, follow around to home on left.
Interior
Interior Features Breakfast Bar, Ceiling Fan(s), Eat-in Kitchen, Entrance Foyer, Kitchen Island, Open Floorplan, Pantry, Primary Bathroom -Tub with Separate Shower, Split Bedrooms, Vaulted Ceiling(s)
Heating Central
Cooling Central Air
Flooring Tile
Exterior
Garage Garage, Garage Door Opener
Garage Spaces 3.0
Fence Back Yard, Vinyl, Wrought Iron
Pool Community
Utilities Available Cable Connected
Waterfront Yes
Waterfront Description Lake Front,Pond
View Water
Total Parking Spaces 3
Garage Yes
Private Pool No
Building
Water Public, Well
New Construction No
Others
Senior Community No
Tax ID 0733221860
Acceptable Financing Cash, Conventional, FHA
Listing Terms Cash, Conventional, FHA
Read Less Info
Want to know what your home might be worth? Contact us for a FREE valuation!

Our team is ready to help you sell your home for the highest possible price ASAP
Bought with DJ & LINDSEY REAL ESTATE







