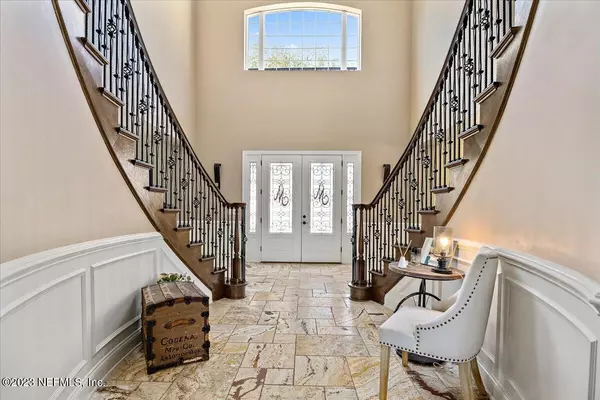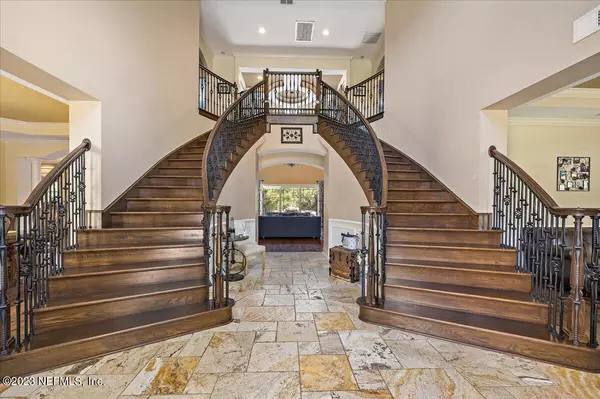$1,850,000
$1,850,000
For more information regarding the value of a property, please contact us for a free consultation.
6 Beds
7 Baths
5,896 SqFt
SOLD DATE : 05/09/2024
Key Details
Sold Price $1,850,000
Property Type Single Family Home
Sub Type Single Family Residence
Listing Status Sold
Purchase Type For Sale
Square Footage 5,896 sqft
Price per Sqft $313
Subdivision Coastal Oaks At Nocatee
MLS Listing ID 1244944
Sold Date 05/09/24
Style Traditional
Bedrooms 6
Full Baths 6
Half Baths 1
HOA Fees $192/qua
HOA Y/N Yes
Originating Board realMLS (Northeast Florida Multiple Listing Service)
Year Built 2013
Property Description
Come see this Luxurious and very well appointed Estate Home in the gated neighborhood of Coastal Oaks in Nocatee. Soaring ceilings and a duel stair case entrance to great you. 6 Bedrooms 6.5 Baths, a formal dining room, movie room and flex space above the garage area, this 5,896 square foot home feels even larger. The interior has been recently painted as well as the tray ceilings. The Gourmet kitchen has a very large quartz island and is very spacious with a great layout and plenty of cabinet storage. .Upgraded with high end appliances that include a Wolf Gas Range and Sub Zero Refrigerator. The screened in backyard boasts a salt water resort style pool with amazing stone features. There is also an oversized summer kitchen and large entertainment space and an outdoor fireplace.
Location
State FL
County St. Johns
Community Coastal Oaks At Nocatee
Area 272-Nocatee South
Direction From Nocatee Pkwy,South on Crosswater Pkwy,Right on Bluewater Drive (Entrance to Coastal Oak's Neighborhood), Follow Bluewater Dr. to right on Port Charlotte Drive to 216 on the right.
Interior
Interior Features Entrance Foyer, Kitchen Island, Pantry, Primary Bathroom -Tub with Separate Shower, Primary Downstairs, Walk-In Closet(s)
Heating Central
Cooling Central Air
Flooring Carpet, Tile, Wood
Fireplaces Number 1
Fireplace Yes
Exterior
Garage Attached, Garage
Garage Spaces 3.0
Fence Back Yard
Pool In Ground, Heated, Salt Water
Amenities Available Basketball Court, Fitness Center, Playground, Tennis Court(s)
Waterfront No
Roof Type Shingle
Total Parking Spaces 3
Private Pool No
Building
Lot Description Sprinklers In Front, Sprinklers In Rear
Sewer Public Sewer
Water Public
Architectural Style Traditional
Structure Type Frame,Stucco
New Construction No
Schools
Elementary Schools Pine Island Academy
Middle Schools Pine Island Academy
High Schools Allen D. Nease
Others
Tax ID 0702913490
Security Features Smoke Detector(s)
Acceptable Financing Cash, Conventional
Listing Terms Cash, Conventional
Read Less Info
Want to know what your home might be worth? Contact us for a FREE valuation!

Our team is ready to help you sell your home for the highest possible price ASAP
Bought with BETTER HOMES & GARDENS REAL ESTATE LIFESTYLES REALTY







