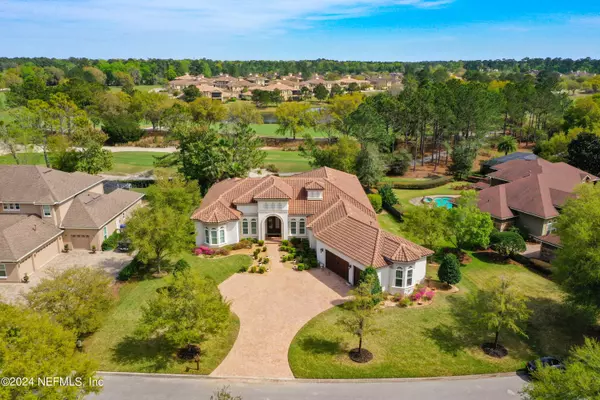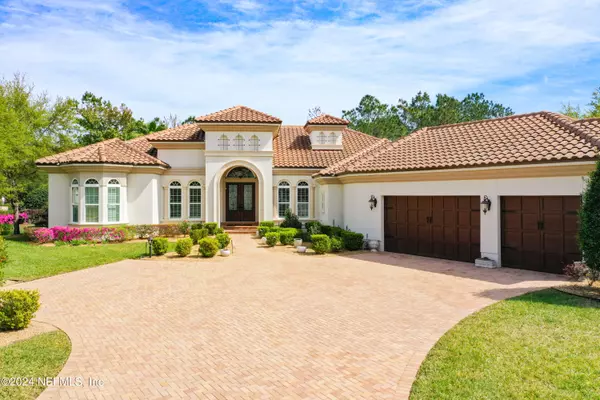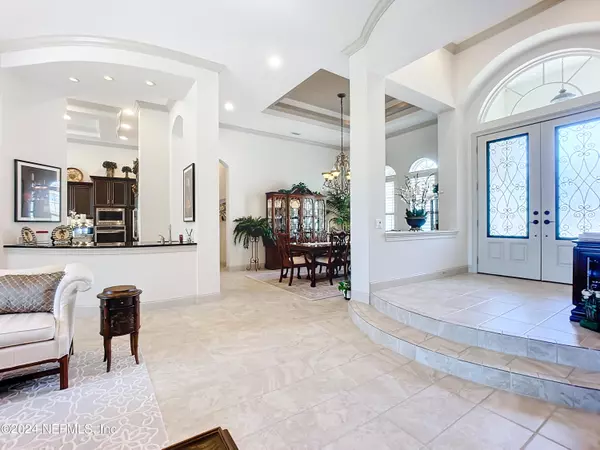$1,300,000
$1,250,000
4.0%For more information regarding the value of a property, please contact us for a free consultation.
5 Beds
5 Baths
4,074 SqFt
SOLD DATE : 05/10/2024
Key Details
Sold Price $1,300,000
Property Type Single Family Home
Sub Type Single Family Residence
Listing Status Sold
Purchase Type For Sale
Square Footage 4,074 sqft
Price per Sqft $319
Subdivision Wgv King Andbear
MLS Listing ID 2014954
Sold Date 05/10/24
Style Spanish
Bedrooms 5
Full Baths 5
HOA Fees $208/qua
HOA Y/N Yes
Originating Board realMLS (Northeast Florida Multiple Listing Service)
Year Built 2014
Annual Tax Amount $9,391
Lot Size 0.440 Acres
Acres 0.44
Property Description
Open house canceled. Gated community with NO CDD in King and Bear, GOLF COURSE COMMUNITY in St Johns Co. Custom built home built by Arthur Ruthenburg.
Stunning MEDITERRANEAN style home with 3+ car garage with paver driveway that accommodates up to 8 cars.
Step into the welcoming foyer and enjoy the GOLF COURSE VIEW from the Living Room's nearly floor to ceiling, expansive 5-panel picture window. The pool overlooks tee-box #3 on the only golf course co-designed by Jack Nicklaus and Arnold Palmer. Notice the high CEILINGS, 12+ foot and tray ceiling, with designer chandelier in the formal Dining Room. The centrally located wet bar includes a built-in refrigerator.
The kitchen tray ceiling was architecturally designed to match the spacious island. The breakfast nook boasts a large window which allows views of the of the swimming POOL and golf course. The chef kitchen includes GE Monogram Series appliances. The custom cabinetry was chosen to match the medallions of the custom designed vent.
The Family Room, also has high ceilings, 12+ foot and tray ceiling. The upgraded, single "Fanimation" fan moves a high volume of air; only one fan is needed to cool the entire family room.
A highlight of this 4,000+ square foot home includes two easy-open, insulated, floor-to-ceiling multi-slide glass doors. These expansive stacking glass doors flood the indoors with natural light while creating a seamless transition between the indoor and outdoor spaces...perfect for entertaining! They also facilitate excellent ventilation and a sense of openness. Spanning the entire width of the room, these doors act as glass walls offering a panoramic view showcasing the beauty of golf course views.
The spectacular lanai allows enjoyment of four seasons. Close the motorized invisible screen, turn on the TV, and start up the
gas-fired fireplace. Enjoy cooler evenings in the heated SPA while having your favorite drink. The lanai is also outfitted with a summer kitchen with a fridge, sink and grill with a vent out and two ceiling fans.
OWNERS' suite features a morning/coffee bar complete with mini-refrigerator and granite countertops. Enjoy your coffee sitting by the large bay window, or step out onto the lanai while enjoying the golf course and pool views. The large California style walk-in closet has two entry doors and an adjacent dressing area with floor-to-ceiling 3-panel mirror. Spacious owners' bath features a full-size soaking tub, and his and her vanities with makeup area. Note, again, the island and corresponding architectural tray ceiling design.
Bedroom Ensuite #1: Custom silk drapery and hardware, Smart TV and mount. Full bath with tub, vanity with granite countertops.
Bedroom Ensuite #2: Custom silk drapery and hardware, Smart TV and mount. Full bath with walk-in shower and vanity with granite countertops.
Bedroom Ensuite #3: Currently used as a media room. Full bath with large walk-in shower, vanity with granite countertop. This bathroom includes a convenient linen closet.
Bedroom #4: Currently used as a home office with wood flooring. TV with mount and Soundbar will convey.
Home features a pool cabana full bath with large walk-in shower and large vanity with granite countertops. Perfect for guests.
Laundry Room: Custom-built cabinetry, 4" plantation shutters, sink and walk-in storage closet with shelves. Washer and dryer included. Garage with epoxy floors and insulated garage doors, and storage closet.
This home has everything for everyone in the family.... indoor and outdoor features! And gorgeous views to the golf course from the owner's suite, formal living, family room, kitchen and breakfast nook. SOME FURNITURE IS NEGOTIABLE.
Additional Upgrades Included: House wired for ethernet; Culligan water PURIFICATION system; water softener; two HVAC systems; Rinnai gas tankless water heaters; clay tile roof; crown molding throughout, with exception of the 3 secondary bedrooms; 4" plantation shutters; 12"x 24" tile; televisions with mounts, some with soundbar convey; all custom-made drapery and hardware; blue decorative pots around pool; deep-well irrigation system (therefore NO water bill); Turner termite protection.
The King and Bear has resort-style amenities that include a heated lap pool, a 5,000 sq ft fitness center, two gated entries, multiple tennis courts, clubhouse, pickleball courts, pocket parks throughout, and a restaurant at the country club.
Location
State FL
County St. Johns
Community Wgv King Andbear
Area 309-World Golf Village Area-West
Direction From I-95, exit 323 onto International Golf Parkway go about 2.8 miles. IGP becomes Pacetti Road. Turn R onto Registry Blvd (King & Bear Subdivision). Drive 1.5 miles on Registry Blvd. Turn R onto Crown Drive (Waterbury Estate), drive 0.8 mile. At the traffic circle, take the 2nd exit onto Den Street. Turn left to stay on Den Street. Your destination, 2432 Den Street, will be on the left
Interior
Interior Features Breakfast Nook, Ceiling Fan(s), Entrance Foyer, His and Hers Closets, Kitchen Island, Open Floorplan, Pantry, Primary Bathroom -Tub with Separate Shower, Primary Downstairs, Split Bedrooms, Vaulted Ceiling(s), Walk-In Closet(s), Wet Bar, Other
Heating Central, Electric
Cooling Central Air
Flooring Carpet, Tile, Wood
Fireplaces Number 1
Fireplaces Type Gas, Outside
Fireplace Yes
Laundry Electric Dryer Hookup, In Unit, Lower Level, Sink
Exterior
Exterior Feature Outdoor Kitchen
Garage Attached, Garage, Garage Door Opener
Garage Spaces 3.0
Fence Back Yard, Wire
Pool Community, Private, In Ground, Fenced, Waterfall
Utilities Available Cable Connected, Electricity Available, Natural Gas Connected, Sewer Connected, Water Available, Water Connected
Amenities Available Clubhouse, Fitness Center, Gated, Golf Course, Maintenance Grounds, Park, Playground, Security, Tennis Court(s)
Waterfront No
View Golf Course
Roof Type Tile
Porch Covered, Screened
Total Parking Spaces 3
Garage Yes
Private Pool No
Building
Lot Description On Golf Course, Sprinklers In Rear
Sewer Public Sewer
Water Public
Architectural Style Spanish
Structure Type Stucco
New Construction No
Schools
Elementary Schools Wards Creek
Middle Schools Pacetti Bay
High Schools Tocoi Creek
Others
HOA Fee Include Security
Senior Community No
Tax ID 2880080420
Security Features 24 Hour Security,Gated with Guard,Security Gate,Security System Owned,Smoke Detector(s)
Acceptable Financing Cash, Conventional, FHA, VA Loan
Listing Terms Cash, Conventional, FHA, VA Loan
Read Less Info
Want to know what your home might be worth? Contact us for a FREE valuation!

Our team is ready to help you sell your home for the highest possible price ASAP
Bought with RE/MAX SPECIALISTS







