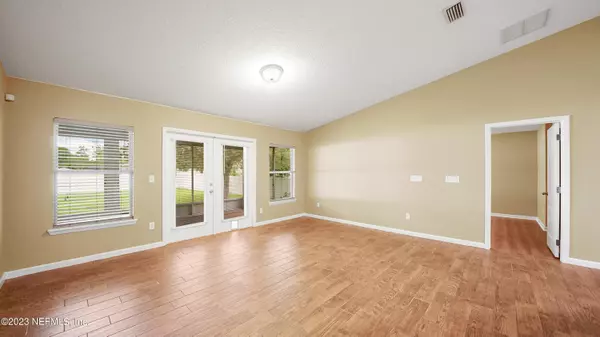$509,000
$509,000
For more information regarding the value of a property, please contact us for a free consultation.
4 Beds
3 Baths
2,458 SqFt
SOLD DATE : 05/22/2024
Key Details
Sold Price $509,000
Property Type Single Family Home
Sub Type Single Family Residence
Listing Status Sold
Purchase Type For Sale
Square Footage 2,458 sqft
Price per Sqft $207
Subdivision Coronado
MLS Listing ID 1251523
Sold Date 05/22/24
Style Traditional
Bedrooms 4
Full Baths 3
HOA Fees $41/ann
HOA Y/N Yes
Originating Board realMLS (Northeast Florida Multiple Listing Service)
Year Built 2009
Property Description
Welcome to this inviting home nestled at the end of a quiet cul-de-sac, perfectly situated on a spacious .56-acre lot with a 3-car garage. Step inside to discover a freshly painted interior with vaulted ceilings and the added charm of new luxury vinyl plank flooring in the bedrooms, creating a cozy atmosphere. The main level features 3 bedrooms, providing ample space for family and guests, along with a versatile office boasting French doors. The newly screened-in patio invites you to enjoy the outdoors in all seasons, offering a serene spot for relaxation or entertaining. Upstairs, a generously sized bedroom with a full bathroom attached provides privacy and flexibility. Convenience is key with I-95 just a 10-minute drive away, making daily commuting a breeze. For your shopping needs, Publix is conveniently located just 5 minutes from your doorstep. Enjoy leisurely outings to historic downtown Saint Augustine, just 15 minutes away, or take a short 20-minute drive to Crescent Beach to soak in the coastal beauty. This home, with its blend of practicality and comfort, presents an ideal opportunity. Embrace the tranquility of cul-de-sac living in a welcoming setting that offers both convenience and relaxation. No CDD! Schedule your viewing today! All information pertaining to the property is deemed reliable, but not guaranteed. Information to be verified by the Buyer.
Location
State FL
County St. Johns
Community Coronado
Area 337-Old Moultrie Rd/Wildwood
Direction From US-1, turn onto Wildwood Dr, turn onto Marisa Dr, take a left on Rosella Ct, home is at the end of the cul de sac.
Interior
Interior Features Breakfast Bar, Pantry, Primary Bathroom -Tub with Separate Shower, Vaulted Ceiling(s)
Heating Central, Other
Cooling Central Air
Flooring Tile, Vinyl
Furnishings Unfurnished
Exterior
Garage Additional Parking
Garage Spaces 3.0
Fence Full, Vinyl
Pool None
Utilities Available Electricity Available
Amenities Available Playground
Waterfront No
Roof Type Shingle
Porch Patio
Total Parking Spaces 3
Garage Yes
Private Pool No
Building
Lot Description Irregular Lot
Sewer Public Sewer
Water Public
Architectural Style Traditional
Structure Type Frame,Stucco
New Construction No
Others
Senior Community No
Tax ID 1367710070
Acceptable Financing Cash, Conventional, FHA, VA Loan
Listing Terms Cash, Conventional, FHA, VA Loan
Read Less Info
Want to know what your home might be worth? Contact us for a FREE valuation!

Our team is ready to help you sell your home for the highest possible price ASAP
Bought with GREAT EXPECTATIONS REALTY







