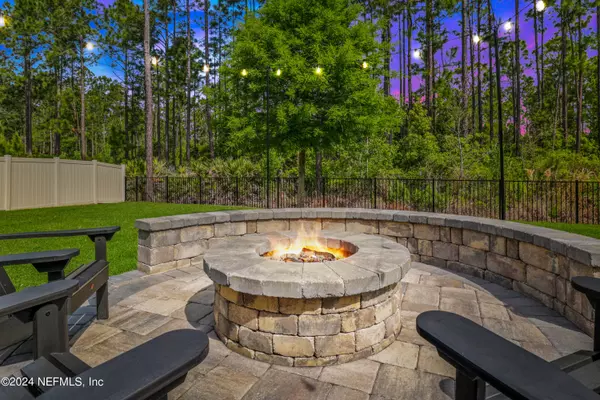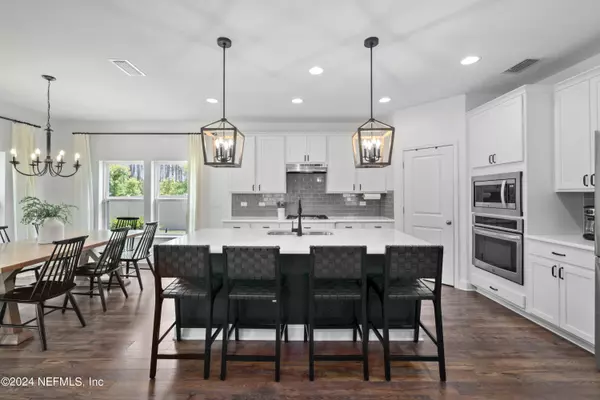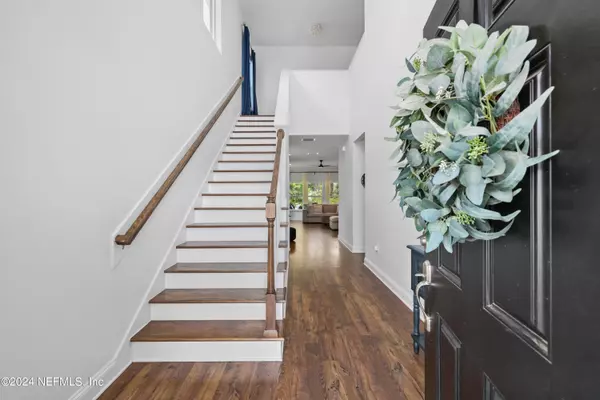$620,000
$635,000
2.4%For more information regarding the value of a property, please contact us for a free consultation.
4 Beds
3 Baths
2,499 SqFt
SOLD DATE : 07/18/2024
Key Details
Sold Price $620,000
Property Type Single Family Home
Sub Type Single Family Residence
Listing Status Sold
Purchase Type For Sale
Square Footage 2,499 sqft
Price per Sqft $248
Subdivision Beacon Lake
MLS Listing ID 2024609
Sold Date 07/18/24
Style Traditional
Bedrooms 4
Full Baths 3
HOA Fees $5/ann
HOA Y/N Yes
Originating Board realMLS (Northeast Florida Multiple Listing Service)
Year Built 2018
Annual Tax Amount $6,049
Lot Size 8,276 Sqft
Acres 0.19
Lot Dimensions 130x32
Property Description
JUST LISTED!! Stunning Beacon Lake Home on PREMIUM Cul-de-Sac & Preserve LOT! Soaring Ceilings! Fresh Int Paint & TONS of Windows for a Light & Bright Feel! Inviting Living Area w Gas Fireplace, Perfect for Cozy Evenings w the Fam! Gorgeous Kitchen w Large Island/Breakfast Bar, Elegant Lighting, White Shaker Style Cabinetry & Lovely Tile Backsplash. Wood Tread Stairs Lead to HUGE Family Room/Loft! Relaxing & Spacious Owner's Bedroom w Preserve Views! En Suite w Dual Sink Vanity & Walk-in Tiled Shower! Step Outside to the Covered Lanai-Perfect Spot to Unwind, Relax & Enjoy the Captivating Nature Views! Extended Paver Patio w Brick Fire Pit. Expansive Fully Fenced Backyard-TONS of Space for Playset & Pool! Don't Miss the Fantastic Beacon Lake Amenities! Incredible Location Close to EVERYTHING - Just Minutes to the Beach! Zoned for NEW Beachside High & NEW planned K-8 within Walking Distance Opening SOON! This is the One You've Been Waiting For!!
Location
State FL
County St. Johns
Community Beacon Lake
Area 304- 210 South
Direction From I-95S, Take exit 329 toward Ponte Vedra Bch. Continue on County Rd 210 E, Turn Right to Beacon Lake Pkwy. Turn Right to Beam Ln, Right to Concave Ln. Home is at the end of the road.
Interior
Interior Features Breakfast Bar, Ceiling Fan(s), Entrance Foyer, Kitchen Island, Open Floorplan, Pantry, Primary Bathroom - Shower No Tub, Split Bedrooms, Vaulted Ceiling(s), Walk-In Closet(s)
Heating Central, Other
Cooling Central Air
Flooring Carpet, Tile, Vinyl
Fireplaces Number 1
Fireplaces Type Gas
Fireplace Yes
Laundry Upper Level
Exterior
Exterior Feature Fire Pit
Garage Attached, Garage
Garage Spaces 2.0
Fence Back Yard, Full, Vinyl
Pool Community
Utilities Available Electricity Connected, Natural Gas Connected, Sewer Connected, Water Connected
Amenities Available Children's Pool, Clubhouse, Dog Park, Fitness Center, Jogging Path, Park, Pickleball, Playground, Tennis Court(s)
Waterfront No
View Protected Preserve, Trees/Woods
Roof Type Shingle
Porch Covered, Front Porch, Patio, Rear Porch
Total Parking Spaces 2
Garage Yes
Private Pool No
Building
Lot Description Cul-De-Sac
Sewer Public Sewer
Water Public
Architectural Style Traditional
Structure Type Fiber Cement,Frame
New Construction No
Schools
Elementary Schools Ocean Palms
Middle Schools Alice B. Landrum
High Schools Beachside
Others
Senior Community No
Tax ID 0237212510
Security Features Smoke Detector(s)
Acceptable Financing Cash, Conventional, FHA, VA Loan
Listing Terms Cash, Conventional, FHA, VA Loan
Read Less Info
Want to know what your home might be worth? Contact us for a FREE valuation!

Our team is ready to help you sell your home for the highest possible price ASAP
Bought with INI REALTY







