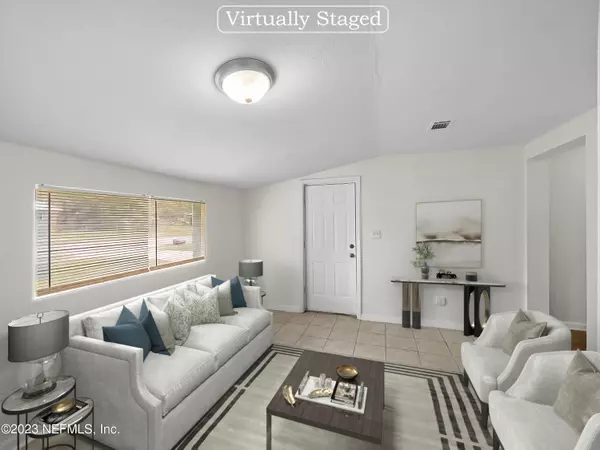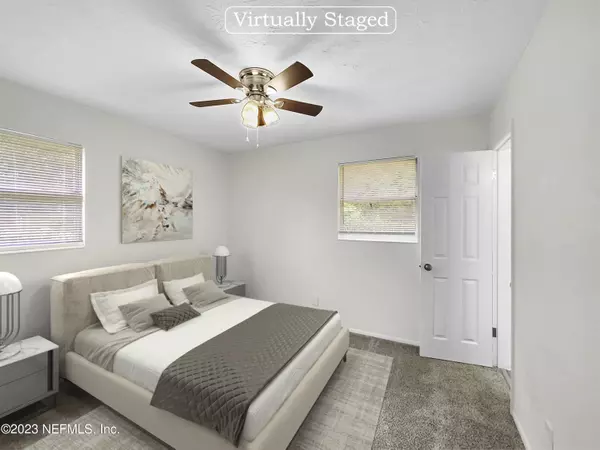$175,000
$181,000
3.3%For more information regarding the value of a property, please contact us for a free consultation.
4 Beds
2 Baths
1,372 SqFt
SOLD DATE : 07/19/2024
Key Details
Sold Price $175,000
Property Type Single Family Home
Sub Type Single Family Residence
Listing Status Sold
Purchase Type For Sale
Square Footage 1,372 sqft
Price per Sqft $127
Subdivision Sherwood Forest
MLS Listing ID 1251882
Sold Date 07/19/24
Bedrooms 4
Full Baths 2
HOA Y/N No
Originating Board realMLS (Northeast Florida Multiple Listing Service)
Year Built 1961
Property Description
Welcome to this charming home that offers a natural color palette throughout, creating a warm and inviting atmosphere. The flexible living space includes additional rooms for whatever your needs may be. The primary bathroom features good under sink storage, perfect for keeping the counters clutter-free. Step outside into the backyard, which is completely fenced in for extra privacy. Enjoy the outdoor space with a sitting area, perfect for entertaining or simply relaxing. This home has everything you need for comfortable living. Make it yours today!
Location
State FL
County Duval
Community Sherwood Forest
Area 075-Trout River/College Park/Ribault Manor
Direction Head east on Trout River Blvd toward Wagner Rd. Turn right onto Sibbald Rd. Turn left onto Foxboro Rd. Turn left onto Arrowsmith Rd
Interior
Heating Electric
Cooling Central Air, Electric
Exterior
Pool Community
Utilities Available Electricity Available, Water Available
Waterfront No
Garage No
Private Pool No
Building
Sewer Public Sewer
Water Public
New Construction No
Schools
Elementary Schools Rutledge H Pearson
Middle Schools Jean Ribault
High Schools Jean Ribault
Others
Senior Community No
Tax ID 0391650000
Acceptable Financing Cash, Conventional, FHA, VA Loan
Listing Terms Cash, Conventional, FHA, VA Loan
Read Less Info
Want to know what your home might be worth? Contact us for a FREE valuation!

Our team is ready to help you sell your home for the highest possible price ASAP
Bought with UNITED REAL ESTATE GALLERY







