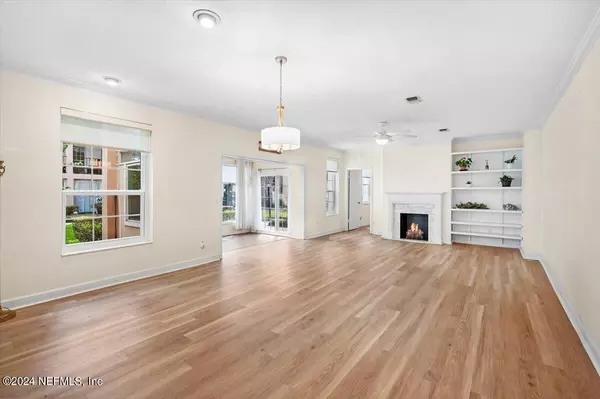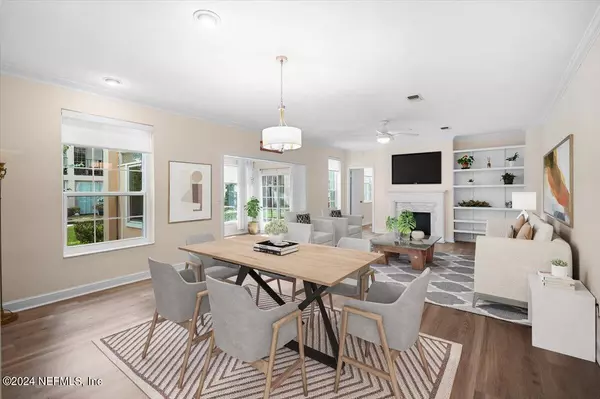$285,000
$295,000
3.4%For more information regarding the value of a property, please contact us for a free consultation.
2 Beds
2 Baths
1,343 SqFt
SOLD DATE : 09/06/2024
Key Details
Sold Price $285,000
Property Type Condo
Sub Type Condominium
Listing Status Sold
Purchase Type For Sale
Square Footage 1,343 sqft
Price per Sqft $212
Subdivision The Avenues
MLS Listing ID 2031533
Sold Date 09/06/24
Style Historic
Bedrooms 2
Full Baths 2
Construction Status Updated/Remodeled
HOA Fees $504/mo
HOA Y/N Yes
Originating Board realMLS (Northeast Florida Multiple Listing Service)
Year Built 1945
Annual Tax Amount $2,007
Lot Size 435 Sqft
Acres 0.01
Property Description
1st floor condo that overlooks the picturesque courtyard. Conveniently located near St. Vincent Hospital, Downtown Jacksonville and the St. Johns River. Updated features include; AC 2021, New windows except sunroom, LVP flooring 2021, Primary Bath renovation 2021, updated kitchen counters, sink and lighting 2022, 4 new ceiling fans, custom blinds in all windows, New concrete patio outside sunroom for enjoying the sunshine. Tax record shows 1233 sq. ft. but the enclosed sunroom adds an additional 110 sq. ft. for a total of 1343 livable sq. ft. (buyer verify measurements). Home Warranty good through 10/15/2025. Refrigerator and Washing machine DO NOT convey.
Location
State FL
County Duval
Community The Avenues
Area 032-Avondale
Direction From I-10 head southeast on Exit 362. Keep right to stay on Exit 362 follow signs for Stockton Street. Turn Left on Stockton Street. Turn right on Riverside Avenue. Turn Left onto King Street. Turn Right onto St. Johns Avenue. Go .3 miles building is on the right.
Interior
Interior Features Ceiling Fan(s), Primary Bathroom - Shower No Tub, Split Bedrooms
Heating Central
Cooling Central Air
Flooring Vinyl
Furnishings Unfurnished
Laundry In Unit, Washer Hookup
Exterior
Garage Assigned
Pool None
Utilities Available Cable Available, Electricity Connected, Water Connected
Waterfront No
View Other
Roof Type Other
Porch Rear Porch
Garage No
Private Pool No
Building
Lot Description Historic Area
Story 3
Sewer Public Sewer
Water Public
Architectural Style Historic
Level or Stories 3
Structure Type Concrete,Stucco
New Construction No
Construction Status Updated/Remodeled
Others
HOA Name Avenues Condominium
HOA Fee Include Maintenance Grounds,Maintenance Structure
Senior Community No
Tax ID 0779010152
Security Features Entry Phone/Intercom,Secured Lobby
Acceptable Financing Cash, Conventional
Listing Terms Cash, Conventional
Read Less Info
Want to know what your home might be worth? Contact us for a FREE valuation!

Our team is ready to help you sell your home for the highest possible price ASAP
Bought with REMAX TOWNE CENTER







