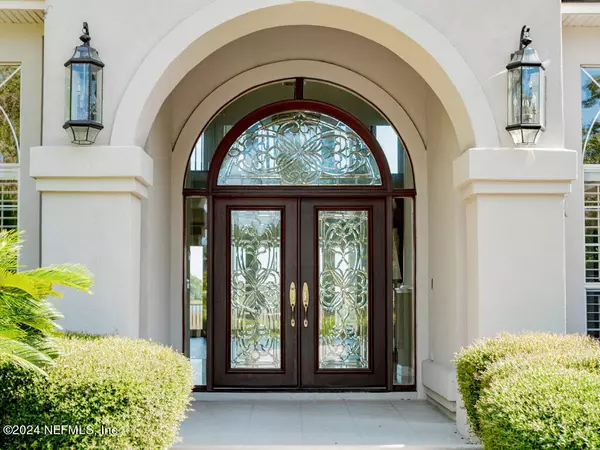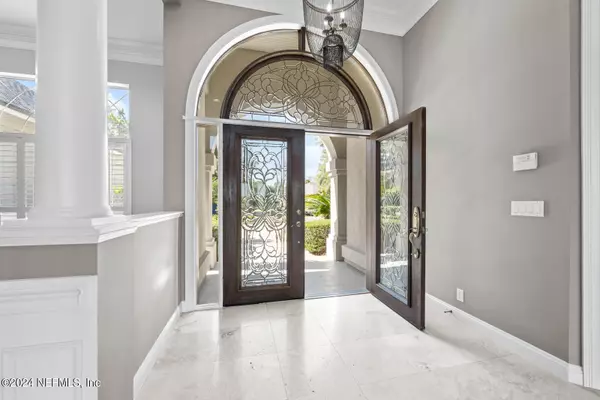$1,649,000
$1,599,000
3.1%For more information regarding the value of a property, please contact us for a free consultation.
4 Beds
6 Baths
4,882 SqFt
SOLD DATE : 09/13/2024
Key Details
Sold Price $1,649,000
Property Type Single Family Home
Sub Type Single Family Residence
Listing Status Sold
Purchase Type For Sale
Square Footage 4,882 sqft
Price per Sqft $337
Subdivision Queens Harbour
MLS Listing ID 2041438
Sold Date 09/13/24
Style Traditional
Bedrooms 4
Full Baths 5
Half Baths 1
HOA Fees $263/qua
HOA Y/N Yes
Originating Board realMLS (Northeast Florida Multiple Listing Service)
Year Built 2003
Annual Tax Amount $15,397
Lot Size 0.400 Acres
Acres 0.4
Lot Dimensions 140x136
Property Description
MULTIPLE OFFER NOTICE - ALL OFFERS DUE BY NOON 8/13/2024!!!! NOTICE LOADED IN DOCUMENTS SECTION.
This residence is located on one of the most beautiful lots in QHCC which is a gated community unlike any other in NE Florida. Natural beauty abounds as landscaped homes are nestled among towering oaks and palms seperated by wide open green spaces and a spring fed lagoon. 13827 Tortuga Point is situated on a beautiful marsh view lot at the end of a quiet culdesac. This home is perfect for any family with the well thought out layout that includes two Owners Suites, two additional ensuites that you enter from a loft area and a private wood paneled study with a private full bathroom. There is an upstairs ''all purpose'' room, accessed by a separate stair case, that can be a bedroom, craft room, school room or a fun place for a movie theater, puzzle nights or an exerice room.
Location
State FL
County Duval
Community Queens Harbour
Area 043-Intracoastal West-North Of Atlantic Blvd
Direction Gate Access is needed to enter Queens Harbor. Once thru the gate, follow Queens Harbor Blvd to Shipwatch. Veer to the right at Shipwatch and follow this to Tortuga Point Drive. Turn right and travel to 13827 Tortuga Point, on the left, near the end of the culdesac.
Interior
Interior Features Breakfast Bar, Breakfast Nook, Built-in Features, Ceiling Fan(s), Central Vacuum, Eat-in Kitchen, Entrance Foyer, Guest Suite, His and Hers Closets, Kitchen Island, Open Floorplan, Pantry, Primary Bathroom -Tub with Separate Shower, Primary Downstairs, Split Bedrooms, Walk-In Closet(s), Wet Bar
Heating Central, Electric
Cooling Central Air, Electric, Multi Units
Flooring Carpet, Tile, Wood
Fireplaces Number 1
Fireplaces Type Gas
Furnishings Unfurnished
Fireplace Yes
Laundry Electric Dryer Hookup, Lower Level, Sink, Washer Hookup
Exterior
Exterior Feature Balcony
Garage Additional Parking, Circular Driveway, Covered, Garage, Garage Door Opener, Off Street
Garage Spaces 3.0
Pool Community
Utilities Available Cable Available, Cable Connected, Electricity Connected, Sewer Connected, Water Connected, Propane
Amenities Available Children's Pool, Fitness Center, Gated, Maintenance Grounds, Management - Full Time, Management- On Site, Playground, Security, Spa/Hot Tub, Tennis Court(s)
Waterfront Yes
Waterfront Description Intracoastal,Marsh,Waterfront Community
View Intracoastal, Water, Other
Roof Type Shingle
Porch Covered, Front Porch, Porch, Rear Porch
Total Parking Spaces 3
Garage Yes
Private Pool No
Building
Lot Description Cul-De-Sac, Dead End Street, Many Trees, Sprinklers In Front, Sprinklers In Rear
Faces South
Sewer Public Sewer
Water Public
Architectural Style Traditional
Structure Type Frame,Stucco
New Construction No
Schools
Elementary Schools Neptune Beach
Middle Schools Landmark
High Schools Sandalwood
Others
HOA Name May Management
HOA Fee Include Security
Senior Community No
Tax ID 1671271305
Security Features 24 Hour Security,Carbon Monoxide Detector(s),Gated with Guard,Security Gate,Smoke Detector(s)
Acceptable Financing Cash, Conventional, FHA, VA Loan
Listing Terms Cash, Conventional, FHA, VA Loan
Read Less Info
Want to know what your home might be worth? Contact us for a FREE valuation!

Our team is ready to help you sell your home for the highest possible price ASAP
Bought with ENGEL & VOLKERS FIRST COAST







