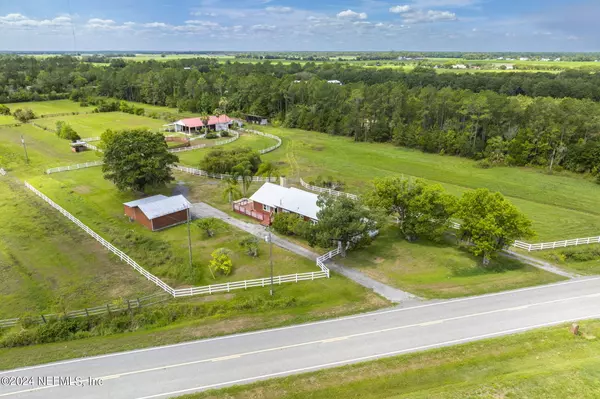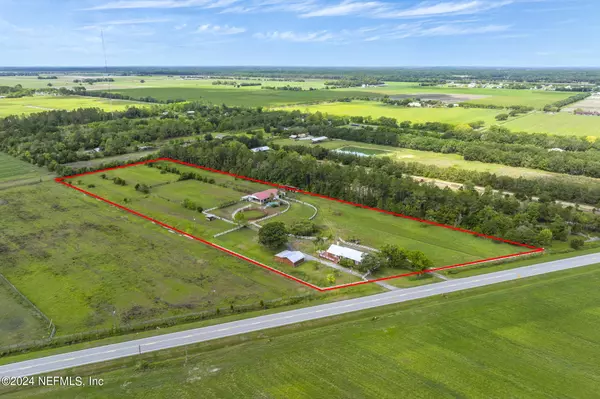$569,000
$559,000
1.8%For more information regarding the value of a property, please contact us for a free consultation.
3 Beds
3 Baths
2,037 SqFt
SOLD DATE : 09/27/2024
Key Details
Sold Price $569,000
Property Type Single Family Home
Sub Type Single Family Residence
Listing Status Sold
Purchase Type For Sale
Square Footage 2,037 sqft
Price per Sqft $279
Subdivision Hastings
MLS Listing ID 2034353
Sold Date 09/27/24
Style Ranch
Bedrooms 3
Full Baths 2
Half Baths 1
Construction Status Updated/Remodeled
HOA Y/N No
Originating Board realMLS (Northeast Florida Multiple Listing Service)
Year Built 1954
Annual Tax Amount $1,827
Lot Size 8.100 Acres
Acres 8.1
Property Description
Welcome home to St. Johns County w/ 8.1 acres & bring your horses! This house was built in 1954 w/ lots of upgrades! It features 3 bedrooms & 2 1/2 baths, updated. The house is 2,037 sf. Master Bedroom has stone fireplace overlooking the lovely property to view the pool & barn & working round pen. The barn has 4 stalls & could easily be added onto, and also features a glamour bath & working kitchen. A firepit w/ new pavers was recently added for the pool area w/ lots of extra sitting areas. Property features a two entrance wrap around driveway. Crepe Myrtles line the white vinyl fencing along w/ mature landscaping to include fruit trees. New roofing on house & barn w/ newer HVAC. Property has private well and sewer. A 4 point inspection was completed & passed in 2023 for insurance. Enter the house to lovely Glass French Doors to hardwood floors throughout w/ some ceramic tile. Laundry Room inside the Kitchen. access. This one won't last long, so call today for your private showing or drive by & pick up a brochure! Thank you for your interest
Location
State FL
County St. Johns
Community Hastings
Area 341-Flagler Estates/Hastings
Direction From I-95 Exit CR 207 South approx. 12 1/2 miles into a red light in downtown Hastings and turn Left onto CR 13S approx. 3 miles on the Right is your new home!
Interior
Interior Features Breakfast Bar, Ceiling Fan(s), Entrance Foyer, Primary Bathroom -Tub with Separate Shower, Walk-In Closet(s)
Heating Central
Cooling Central Air
Flooring Tile, Wood
Fireplaces Number 1
Fireplaces Type Gas
Furnishings Unfurnished
Fireplace Yes
Exterior
Garage Carport, Detached Carport, Garage
Garage Spaces 2.0
Carport Spaces 2
Fence Vinyl
Pool In Ground
Utilities Available Cable Available
Roof Type Metal
Porch Deck, Front Porch, Glass Enclosed, Rear Porch
Total Parking Spaces 2
Garage Yes
Private Pool No
Building
Lot Description Agricultural
Faces North
Sewer Private Sewer
Water Private
Architectural Style Ranch
Structure Type Vinyl Siding
New Construction No
Construction Status Updated/Remodeled
Others
Senior Community No
Tax ID 0485600010
Acceptable Financing Cash, Conventional, FHA, VA Loan
Listing Terms Cash, Conventional, FHA, VA Loan
Read Less Info
Want to know what your home might be worth? Contact us for a FREE valuation!

Our team is ready to help you sell your home for the highest possible price ASAP
Bought with EXP REALTY, LLC







