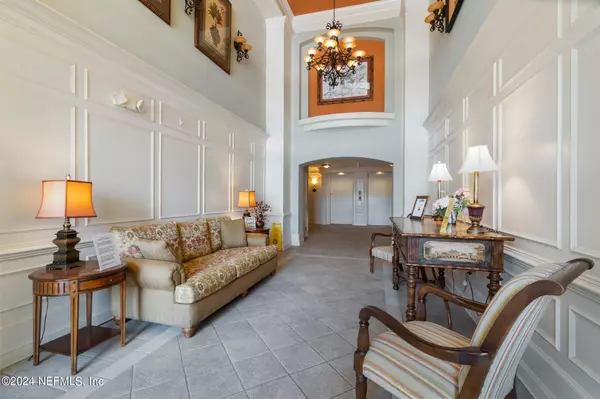$323,000
$339,999
5.0%For more information regarding the value of a property, please contact us for a free consultation.
3 Beds
2 Baths
2,002 SqFt
SOLD DATE : 11/07/2024
Key Details
Sold Price $323,000
Property Type Condo
Sub Type Condominium
Listing Status Sold
Purchase Type For Sale
Square Footage 2,002 sqft
Price per Sqft $161
Subdivision Sandpiper Village
MLS Listing ID 2042791
Sold Date 11/07/24
Style Traditional
Bedrooms 3
Full Baths 2
Construction Status Updated/Remodeled
HOA Fees $706/mo
HOA Y/N Yes
Originating Board realMLS (Northeast Florida Multiple Listing Service)
Year Built 2008
Annual Tax Amount $1,903
Property Description
Beautiful 3-bedroom, 2-bath unit in Sandpiper Village at Sweetwater by Del Webb, a vibrant 55+ community. This well-maintained, one-owner home is located on the 4th floor, offering stunning lake views and a screened-in patio with vinyl enclosures. The upgraded kitchen features solid countertops, stainless steel appliances (fridge, dishwasher, and washer are only a year old), upgraded cabinets with pull-out shelving, and built-ins in both the pantry and closets. The unit also boasts upgraded padding and carpets, renovated bathrooms, and custom cabinetry in one bedroom, perfect for a sewing room. Conveniently located near St. Johns Town Center, Mayo Clinic, and just a short drive to the beaches and downtown Jacksonville. Enjoy the active lifestyle this community offers, including amenities such as a clubhouse, fitness center, and pool.
Location
State FL
County Duval
Community Sandpiper Village
Area 027-Intracoastal West-South Of Jt Butler Blvd
Direction Take I-295 South to Exit 56 for Baymeadows Rd. Turn left onto Baymeadows Rd, then right onto Sweetwater Pkwy. Continue straight and take first right onto Del Webb Pkwy. Building 4 is the last building to your right, Unit is on the 4th floor.
Interior
Interior Features Breakfast Bar, Breakfast Nook, Built-in Features, Ceiling Fan(s), Eat-in Kitchen, Elevator, Entrance Foyer, Open Floorplan, Pantry, Primary Bathroom -Tub with Separate Shower, Split Bedrooms, Walk-In Closet(s)
Heating Central, Electric
Cooling Central Air, Electric
Flooring Carpet, Tile
Laundry In Unit
Exterior
Garage Covered, Parking Lot, Unassigned
Pool Community
Utilities Available Electricity Connected, Sewer Connected, Water Connected
Amenities Available Car Wash Area, Clubhouse, Elevator(s), Fitness Center, Gated, Jogging Path, Maintenance Grounds, Management - Full Time, Management- On Site, Pickleball, Tennis Court(s), Trash
Waterfront Yes
Waterfront Description Pond
View Pond
Roof Type Shingle
Accessibility Accessible Approach with Ramp, Accessible Common Area, Accessible Entrance, Accessible Full Bath
Porch Covered, Screened
Garage No
Private Pool No
Building
Story 4
Sewer Public Sewer
Water Public
Architectural Style Traditional
Level or Stories 4
New Construction No
Construction Status Updated/Remodeled
Others
HOA Name Sandpiper Village HOA & Sweetwater by Del Webb HOA
HOA Fee Include Insurance,Maintenance Grounds,Maintenance Structure,Pest Control,Security,Sewer,Trash,Water
Senior Community Yes
Tax ID 1677490252
Security Features 24 Hour Security,Closed Circuit Camera(s),Entry Phone/Intercom,Fire Alarm,Key Card Entry,Secured Lobby,Security Gate,Security System Owned,Smoke Detector(s)
Acceptable Financing Cash, Conventional, VA Loan
Listing Terms Cash, Conventional, VA Loan
Read Less Info
Want to know what your home might be worth? Contact us for a FREE valuation!

Our team is ready to help you sell your home for the highest possible price ASAP







