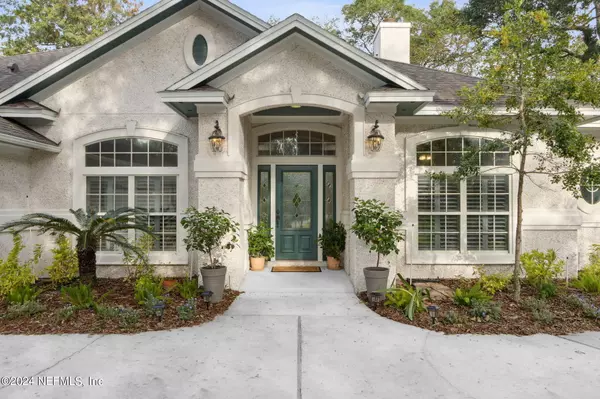$918,000
$950,000
3.4%For more information regarding the value of a property, please contact us for a free consultation.
3 Beds
3 Baths
2,677 SqFt
SOLD DATE : 11/07/2024
Key Details
Sold Price $918,000
Property Type Single Family Home
Sub Type Single Family Residence
Listing Status Sold
Purchase Type For Sale
Square Footage 2,677 sqft
Price per Sqft $342
Subdivision Egans Bluff #3
MLS Listing ID 2049359
Sold Date 11/07/24
Style Traditional
Bedrooms 3
Full Baths 2
Half Baths 1
Construction Status Updated/Remodeled
HOA Fees $25/ann
HOA Y/N Yes
Originating Board realMLS (Northeast Florida Multiple Listing Service)
Year Built 1997
Lot Dimensions 126 (front) x 413 (longest side) x 72 (rear)
Property Description
This charming Coastal Retreat just Half a Mile from Amelia Island Beach has just been listed! This single level home featuring a beautiful coquina exterior, newer roof & an open floorplan with tall ceilings, this home is ready for you to enjoy Florida living. There's a separate dining room, breakfast nook & private office. The split plan has a spacious primary suite with beautiful tray ceilings & a large bathroom with a soaking tub, walk-in shower, and dual vanities on one side. On the other side, two additional bedrooms share a Jack and Jill bath. There's a really great heated/cooled storage room off the laundry & an oversized 2-car garage. Enjoy the beautiful pool year round with the beautiful glass enclosure that can easily be used as a lanai by opening the windows & letting the breeze come through!The location of this home couldn't be better. It's less than a mile to the beach & just 10 minutes from downtown Fernandina where there are super cute boutique shops and restaurants. You can also golf to your heart's content at Amelia River Club.
Location
State FL
County Nassau
Community Egans Bluff #3
Area 450-Amelia Island-North Of Burney Road
Direction From Florida State Rd A1A heading North, turn left onto Simmons Rd & right onto Park Square Pl. The house is on the right just before Berkley Ct.
Interior
Interior Features Breakfast Bar, Breakfast Nook, Built-in Features, Ceiling Fan(s), Eat-in Kitchen, Entrance Foyer, Jack and Jill Bath, Open Floorplan, Primary Bathroom -Tub with Separate Shower, Primary Downstairs, Walk-In Closet(s)
Heating Central
Cooling Central Air
Flooring Tile, Wood
Fireplaces Number 1
Fireplaces Type Gas
Fireplace Yes
Laundry In Unit
Exterior
Parking Features Garage
Garage Spaces 2.0
Pool Private, In Ground, Screen Enclosure
Utilities Available Electricity Connected, Sewer Connected, Water Connected, Propane
View Protected Preserve
Roof Type Shingle
Porch Glass Enclosed, Rear Porch
Total Parking Spaces 2
Garage Yes
Private Pool No
Building
Sewer Septic Tank
Water Public
Architectural Style Traditional
Structure Type Shell Dash
New Construction No
Construction Status Updated/Remodeled
Others
HOA Name Egans Bluff III
Senior Community No
Tax ID 000030021C00040000
Acceptable Financing Cash, Conventional, FHA, VA Loan
Listing Terms Cash, Conventional, FHA, VA Loan
Read Less Info
Want to know what your home might be worth? Contact us for a FREE valuation!

Our team is ready to help you sell your home for the highest possible price ASAP
Bought with ONE SOTHEBY'S INTERNATIONAL REALTY







