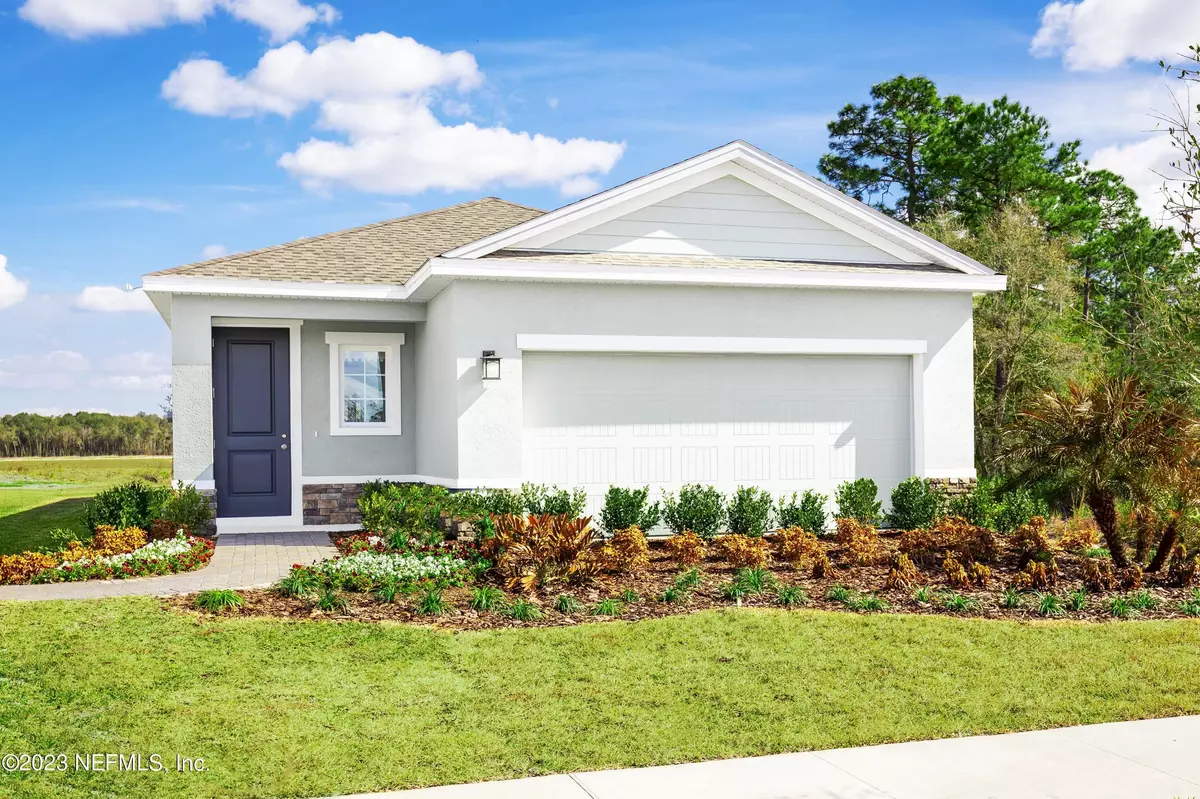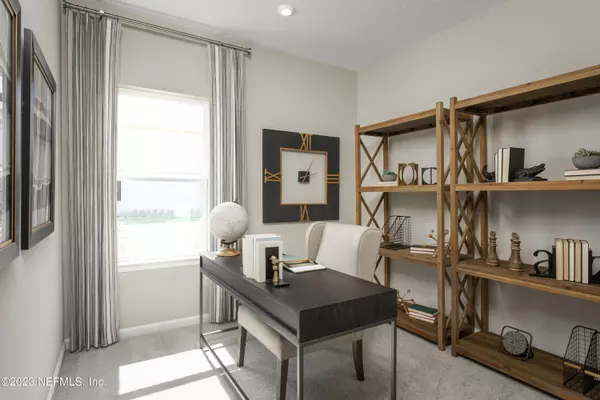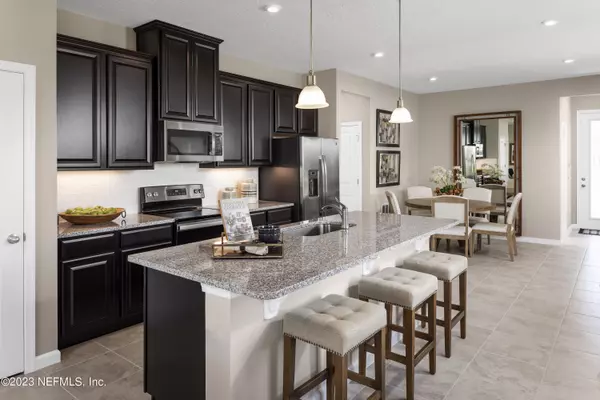$430,000
$430,000
For more information regarding the value of a property, please contact us for a free consultation.
3 Beds
2 Baths
1,501 SqFt
SOLD DATE : 11/12/2024
Key Details
Sold Price $430,000
Property Type Single Family Home
Sub Type Single Family Residence
Listing Status Sold
Purchase Type For Sale
Square Footage 1,501 sqft
Price per Sqft $286
Subdivision Shearwater
MLS Listing ID 2056268
Sold Date 11/12/24
Style Traditional
Bedrooms 3
Full Baths 2
Construction Status Under Construction
HOA Fees $20/mo
HOA Y/N Yes
Originating Board realMLS (Northeast Florida Multiple Listing Service)
Year Built 2024
Lot Size 4,791 Sqft
Acres 0.11
Lot Dimensions 40x120
Property Description
Private Homesite. Ryan Homes at Shearwater. Close proximity to new K-8 school in A-Rated St. Johns County. Homesites with private backyards, 1 & 2-story floorplans & onsite design selections. The Century is an elegant 3 bed, 2 bath 1,501 sf single story home. Owners suite-complete with a perfectly laid out bathroom and massive walk in closet. Open floorplan with 9ft ceilings and quarts countertops. Stainless Appliances. WIFI-enabled garage opener and Ecobee thermostat. STOCK PHOTOS, PRICES SUBJECT TO CHANGE. Closing costs assistance with use of Builder's affiliated lender.
Location
State FL
County St. Johns
Community Shearwater
Area 304- 210 South
Direction I-95, exit 329, west on State Road 210, left onto Shearwater Pkwy, Continue on Shearwater Pkwy, right onto Calcutta Drive, right on Buffalo court to model homes.
Interior
Interior Features Breakfast Bar, Eat-in Kitchen, Entrance Foyer, Kitchen Island, Primary Bathroom - Shower No Tub, Smart Thermostat, Split Bedrooms, Walk-In Closet(s)
Heating Central, Natural Gas
Cooling Central Air
Flooring Concrete, Stone, Tile, Vinyl
Furnishings Unfurnished
Exterior
Garage Garage Door Opener
Garage Spaces 2.0
Utilities Available Cable Available
Amenities Available Playground, Tennis Court(s)
Waterfront No
View Trees/Woods
Roof Type Shingle
Porch Patio, Porch, Screened
Total Parking Spaces 2
Garage Yes
Private Pool No
Building
Lot Description Cul-De-Sac, Sprinklers In Front, Sprinklers In Rear
Faces South
Sewer Public Sewer
Water Public
Architectural Style Traditional
Structure Type Fiber Cement,Frame
New Construction Yes
Construction Status Under Construction
Schools
Elementary Schools Timberlin Creek
Middle Schools Switzerland Point
High Schools Beachside
Others
Senior Community No
Tax ID 0100230370
Security Features Smoke Detector(s)
Acceptable Financing Cash, Conventional, FHA, VA Loan
Listing Terms Cash, Conventional, FHA, VA Loan
Read Less Info
Want to know what your home might be worth? Contact us for a FREE valuation!

Our team is ready to help you sell your home for the highest possible price ASAP
Bought with NON MLS







