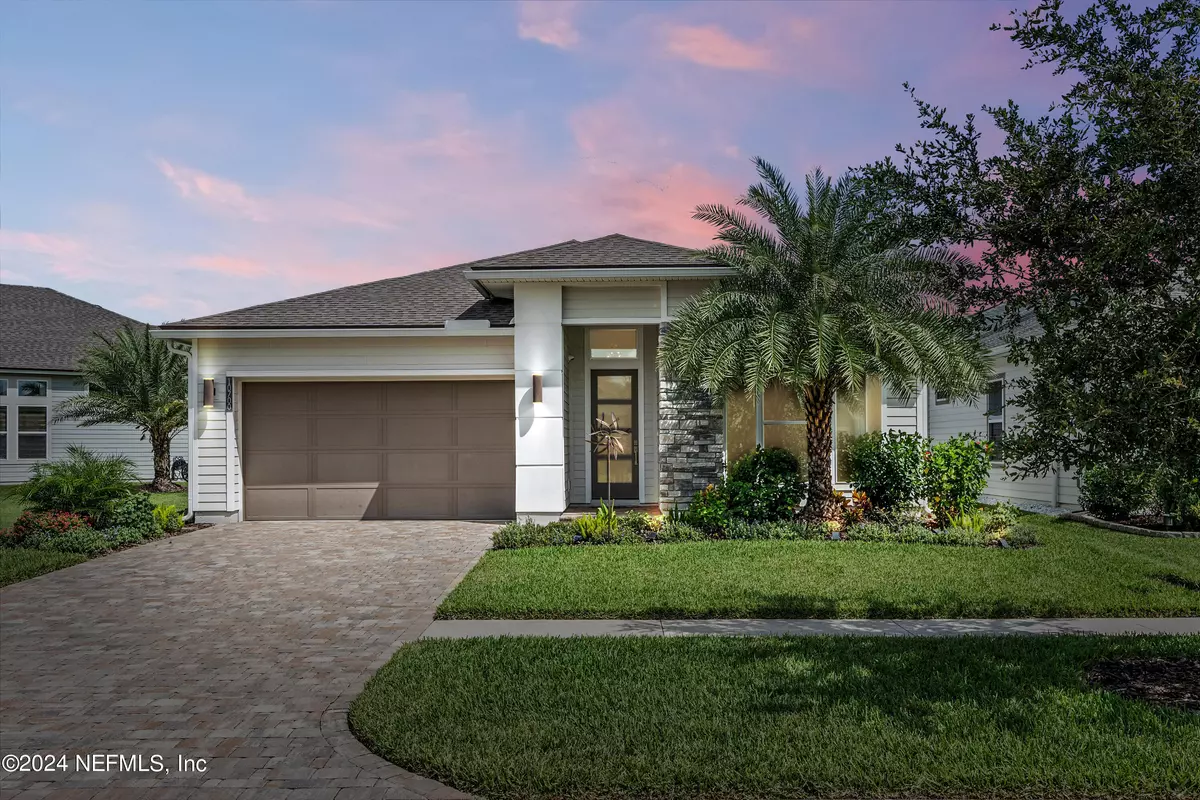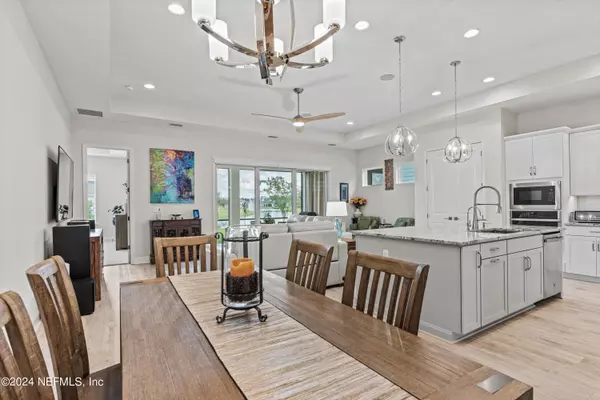$660,000
$665,000
0.8%For more information regarding the value of a property, please contact us for a free consultation.
4 Beds
3 Baths
2,482 SqFt
SOLD DATE : 11/14/2024
Key Details
Sold Price $660,000
Property Type Single Family Home
Sub Type Single Family Residence
Listing Status Sold
Purchase Type For Sale
Square Footage 2,482 sqft
Price per Sqft $265
Subdivision Etown At Marconi
MLS Listing ID 2045256
Sold Date 11/14/24
Style Ranch,Traditional
Bedrooms 4
Full Baths 2
Half Baths 1
Construction Status Updated/Remodeled
HOA Fees $96/qua
HOA Y/N Yes
Originating Board realMLS (Northeast Florida Multiple Listing Service)
Year Built 2020
Annual Tax Amount $7,531
Lot Size 6,969 Sqft
Acres 0.16
Property Description
Like new beautiful 4 Bed +Office/Flex room, 2.5 baths & 3 Car tandem Garage situated on a premier lot with peaceful waterviews. This gorgeous custom home features 10+ foot ceilings throughout & an open flowing floor plan with tons of upgrades you'll appreciate. Highlights include a chefs kitchen with soft close cabinetry a huge center island, large pantry with custom shelving, upgraded appliances, gas cooktop, smart GE wall oven, microwave & reverse osmosis filtration for drinking water. Spacious living room with a sound system & triple pane sliding glass doors that open to the screened lanai. The screened lanai is pre-plumbed for gas. Motorized blinds on the sliding doors. Luxury vinyl plank flooring throughout main living areas. The spacious primary suite is enhanced with two (12ft long) walk-in closets (one with luggage rack). Luxurious primary bathroom with dual vanities, upgraded soft close cabinetry, 2 water closets, a spacious linen closet & large shower with corner bench. Great views from the primary suite of the pond & fountain which lights at night. The split bedroom layout offers privacy for the owners suite.
High end washer and dryer on pedestals included. Laundry room is pre-plumbed for sink and gas. Upgraded ceiling fans & light fixtures with dimmers. Custom blinds throughout home. Upgraded faucets & hardware. Baths enhanced with custom tile showers. Newer high end carpeting in bedrooms. Tinted windows offer privacy & energy efficiency. Whole house water purification system & water softener. Smart Nest programmable thermostat and home is wired for security system. Whole house gutters. Triple tandem garage has epoxy floor, tinted windows & smart garage door opener. Separate irrigation meter. Upgraded paver driveway.
Premier location in this gated community within walking distance to the dog park and the amenity center with the community pool, fitness center & playground. Bike or golf cart to the nearby ETown Center with a grocery store, restaurant, banking and more. This home comes with a 10-year structural warranty through 2-10 Home Warranty.
Live the Etown lifestyle in a home that has so much to love!
Location
State FL
County Duval
Community Etown At Marconi
Area 027-Intracoastal West-South Of Jt Butler Blvd
Direction From FL-9B, take the eTown Pkwy exit. Merge onto E Town Pkwy. At the traffic circle, take the 2nd exit and stay on E Town Pkwy. Turn right onto Cypress Bluff Dr into Marconi gated community. Turn right onto Aventura Dr. Home will be on left.
Interior
Interior Features Breakfast Bar, Ceiling Fan(s), Eat-in Kitchen, Entrance Foyer, His and Hers Closets, Kitchen Island, Open Floorplan, Pantry, Primary Bathroom - Shower No Tub, Primary Downstairs, Smart Home, Smart Thermostat, Split Bedrooms, Walk-In Closet(s)
Heating Central
Cooling Central Air
Flooring Carpet, Tile, Vinyl
Laundry In Unit
Exterior
Parking Features Additional Parking, Attached, Garage, Garage Door Opener
Garage Spaces 3.0
Utilities Available Cable Available, Electricity Connected, Natural Gas Connected, Sewer Connected, Water Connected
Amenities Available Clubhouse, Dog Park, Fitness Center, Gated, Management - Full Time, Management- On Site, Playground
View Pond, Water
Roof Type Shingle
Porch Covered, Porch, Rear Porch, Screened
Total Parking Spaces 3
Garage Yes
Private Pool No
Building
Lot Description Sprinklers In Front, Sprinklers In Rear
Sewer Public Sewer
Water Public
Architectural Style Ranch, Traditional
Structure Type Composition Siding
New Construction No
Construction Status Updated/Remodeled
Schools
Elementary Schools Mandarin Oaks
Middle Schools Twin Lakes Academy
High Schools Atlantic Coast
Others
Senior Community No
Tax ID 1678740830
Security Features Entry Phone/Intercom,Security Gate
Acceptable Financing Cash, Conventional, FHA, VA Loan
Listing Terms Cash, Conventional, FHA, VA Loan
Read Less Info
Want to know what your home might be worth? Contact us for a FREE valuation!

Our team is ready to help you sell your home for the highest possible price ASAP
Bought with FLORIDA HOMES REALTY & MTG LLC







